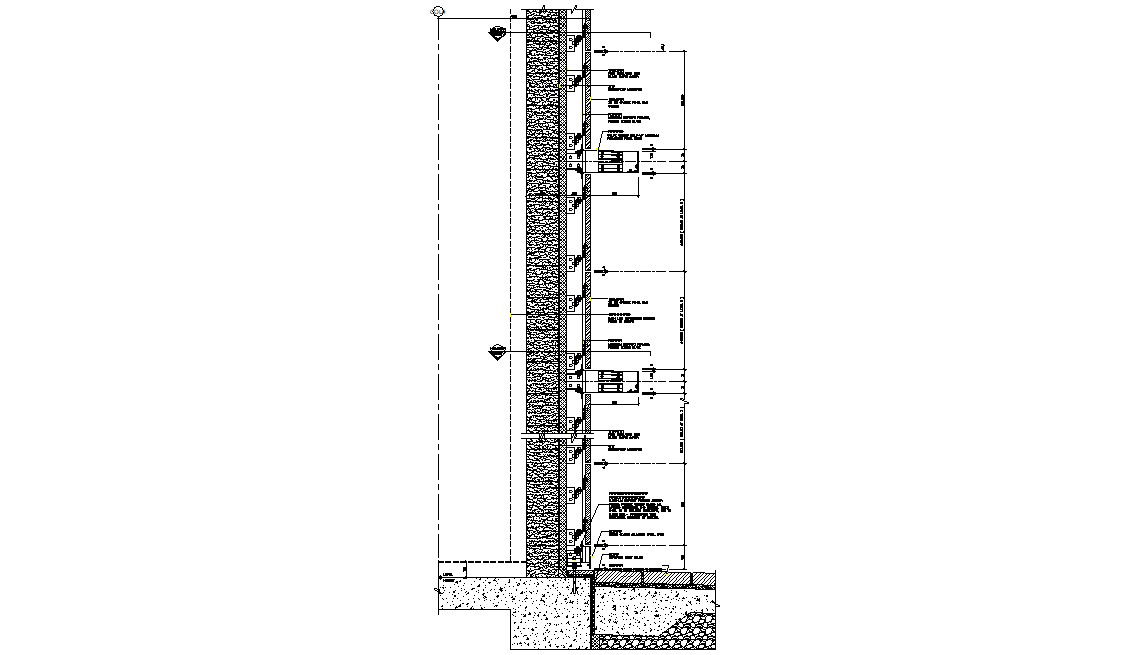Curtain Wall Glass Section CAD Drawing
Description
Curtain Wall Glass Section CAD Drawing; the building curtain wall section drawing shows aluminum support framing anchor system and powder-coated black. all imposed horizontal and vertical loads shall be to building structure, not to block wall- coordinated with the structural engineer of record.
File Type:
DWG
File Size:
375 KB
Category::
Construction
Sub Category::
Construction Detail Drawings
type:
Free
Uploaded by:

