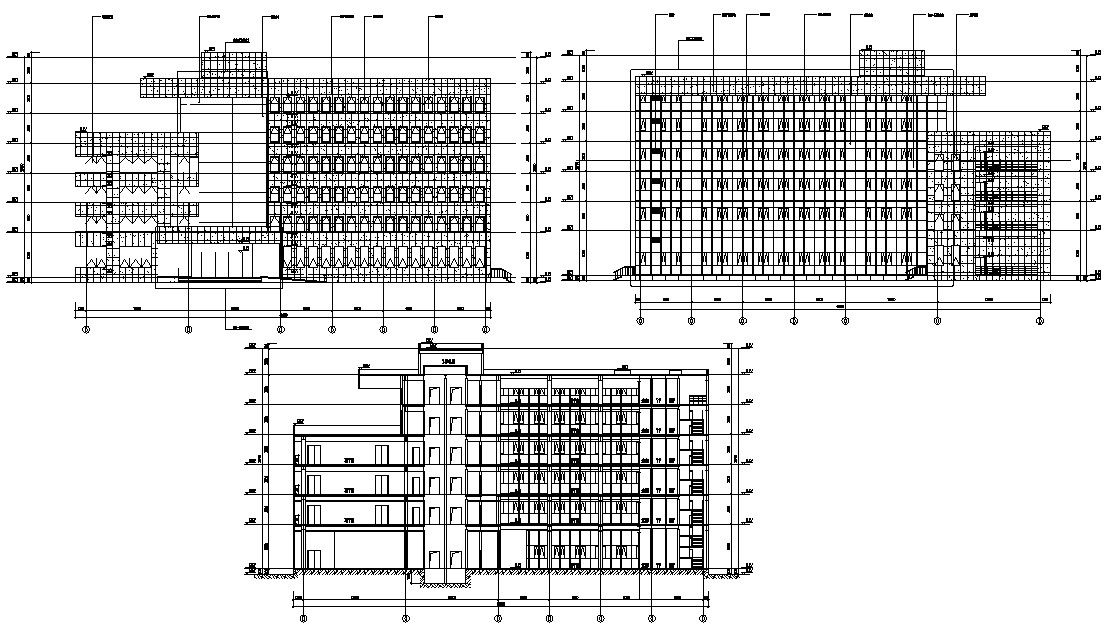Commercial Building Section And Elevation CAD File
Description
Commercial Building Section And Elevation CAD File; download AutoCAD file of commercial building section and elevation design with all dimension detail and building structure detail.
Uploaded by:
