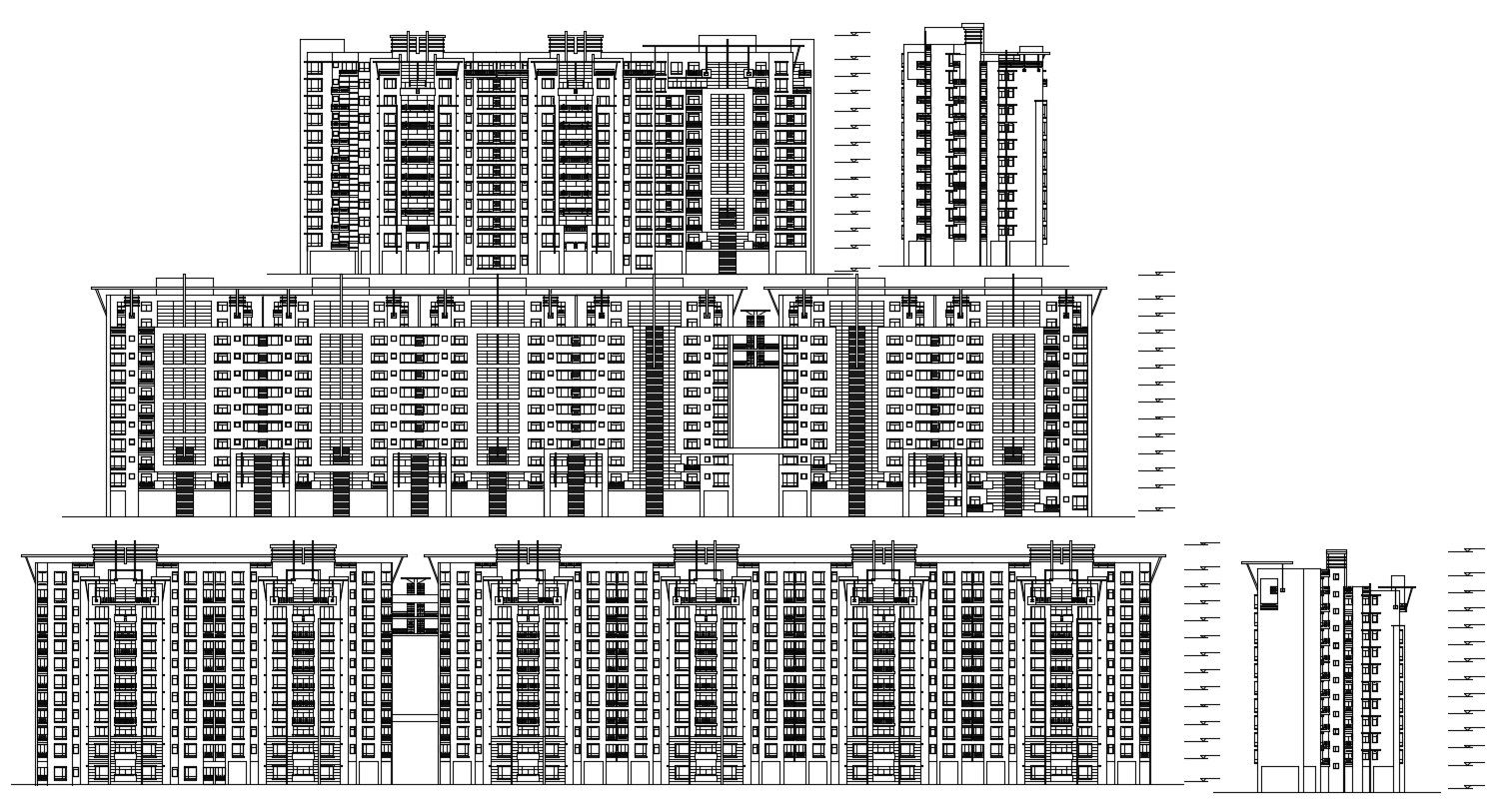Download The High Rise Modern Apartment Elevations AutoCAD File
Description
Download The High Rise Modern Apartment Elevations AutoCAD File; this is the all side elevation of the apartment its a high rise apartment design, an AutoCAD file.
Uploaded by:
Rashmi
Solanki
