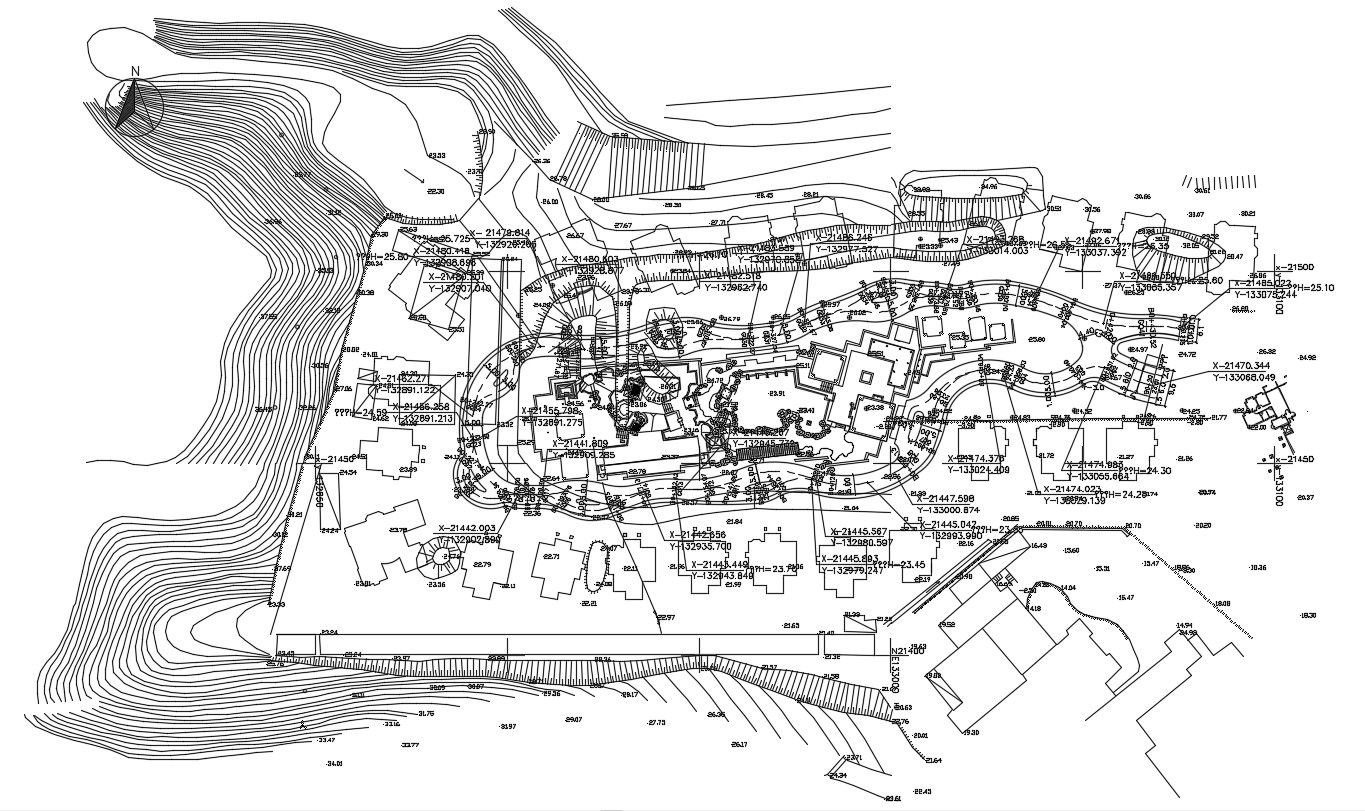Area Contour Plan Design AutoCAD File
Description
CAD drawing details of residence area contour planning design that shows contour lines details along with existing building units, road network, and other area detailing download file.

Uploaded by:
akansha
ghatge

