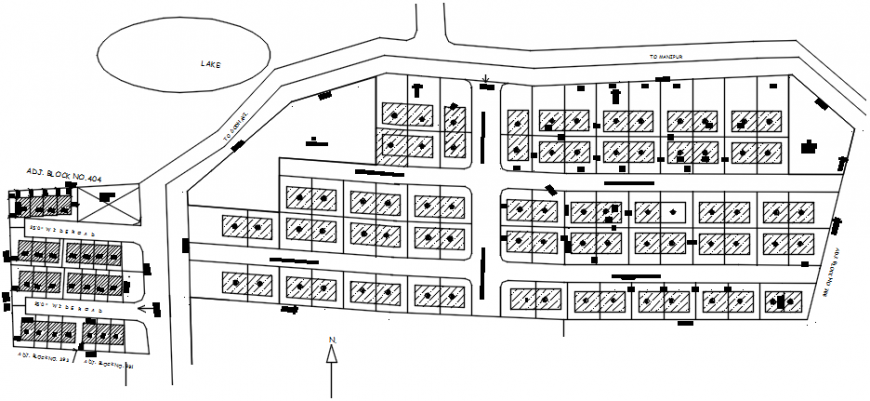2dcad drawing of layout plan AutoCAD software
Description
2dcad drawing of layout plan autocad software with detailing done to the plots in differnt row and numbered in row wise and their is wide road between every twenty plots
Uploaded by:
Eiz
Luna
