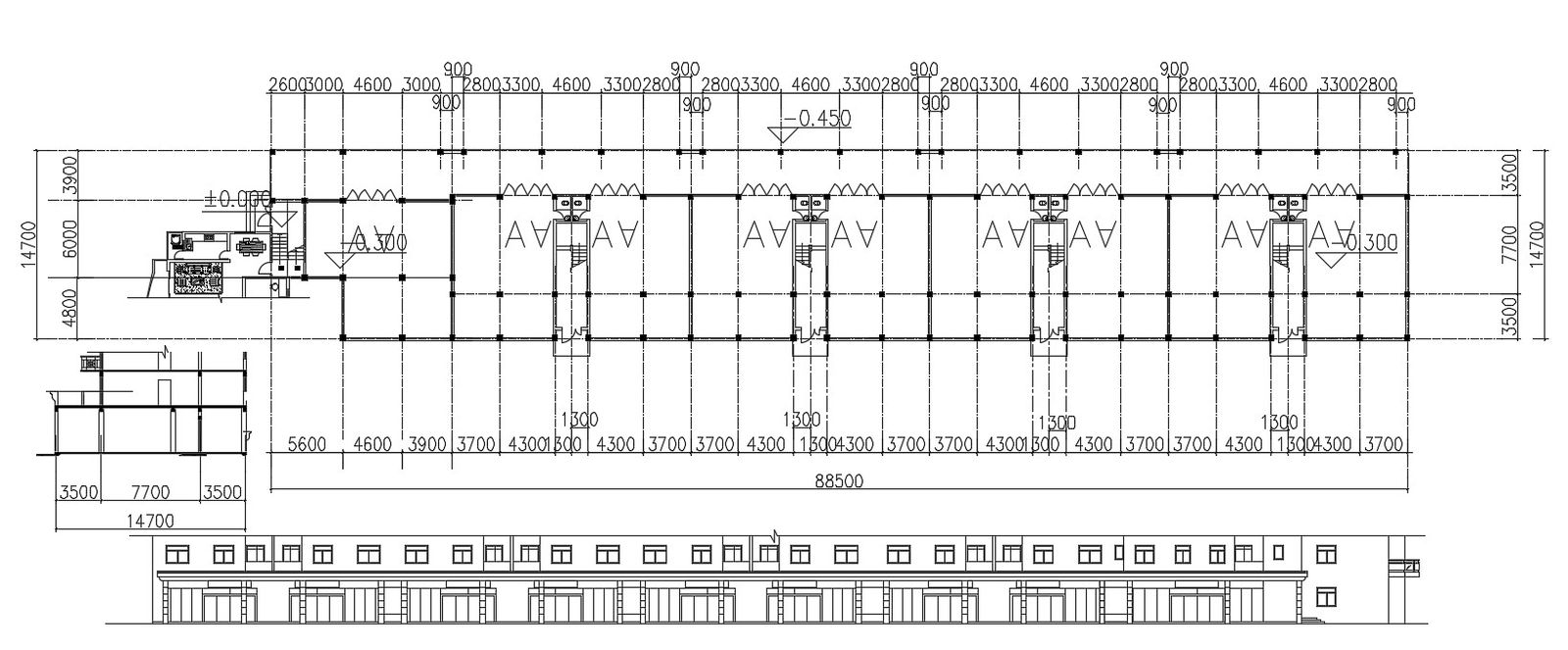Download The Planning Of Dormitory With Elevation AutoCAD File
Description
Download The Planning Of Dormitory With Elevation AutoCAD File; 2d CAD file this is the plan and elevation of Dormitory includes dimension, section.
Uploaded by:
Rashmi
Solanki

