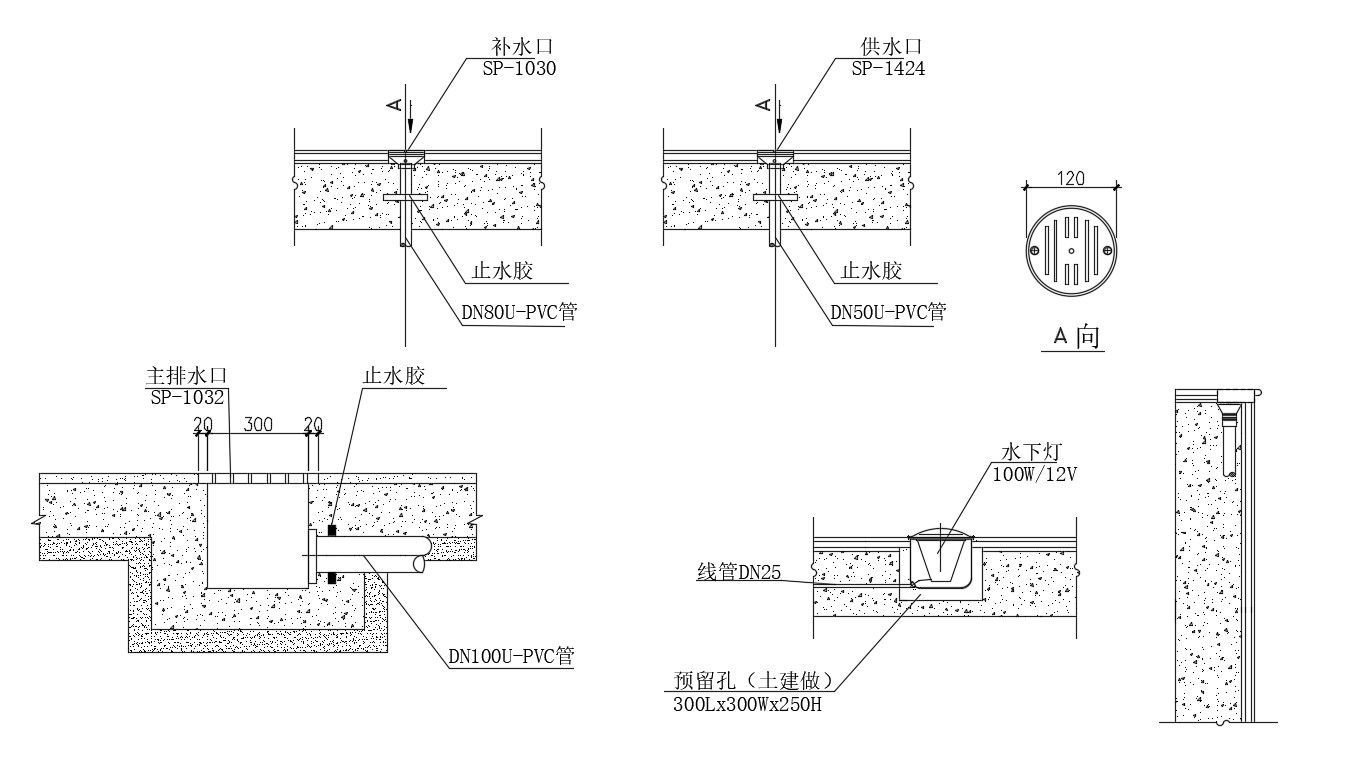Drain Water Design Plumbing Free CAD Block Download
Description
Plumbing water system drainage design that shows drain water PVC pipe placed beneath the soil level along with drain jali design, download CAD file for more detail work drawing.

Uploaded by:
akansha
ghatge

