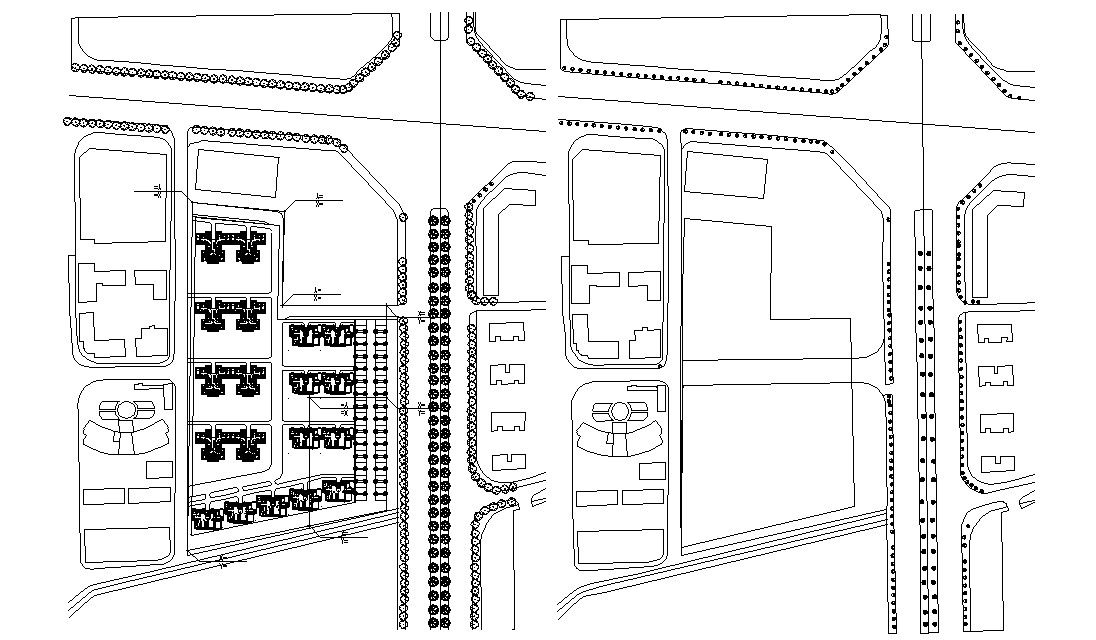Building Area Design Master Plan CAD Drawing
Description
2d CAD drawing details of commercial building area design master layout plan that shows existing building details in the area along with nearby road networks, landscaping, and various other details download file for free.

Uploaded by:
akansha
ghatge
