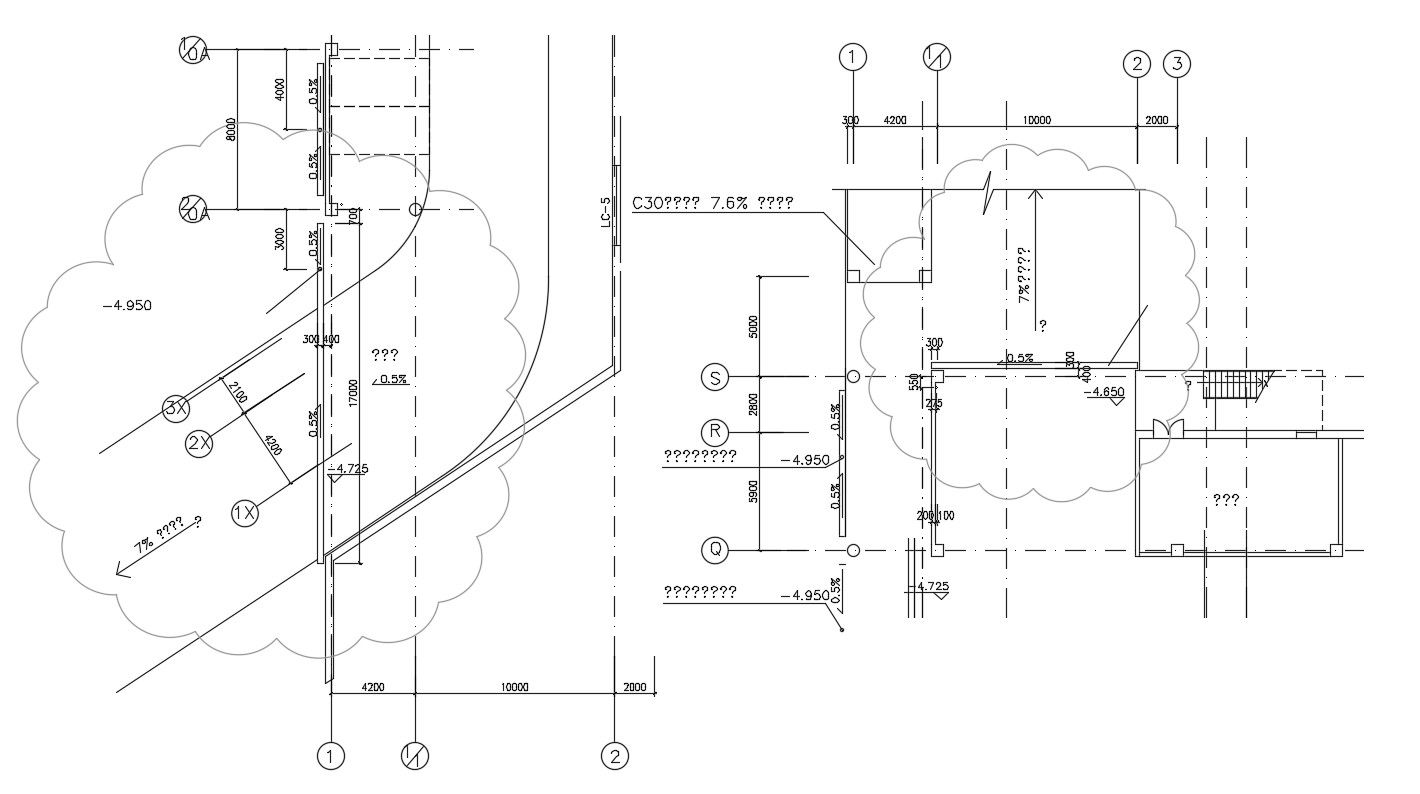Building Construction Detail AutoCAD File
Description
2d CAD drawing details of building construction design that shows center line, dimension working set,k leveling, staircase, and various other blocks details download file for free.

Uploaded by:
akansha
ghatge
