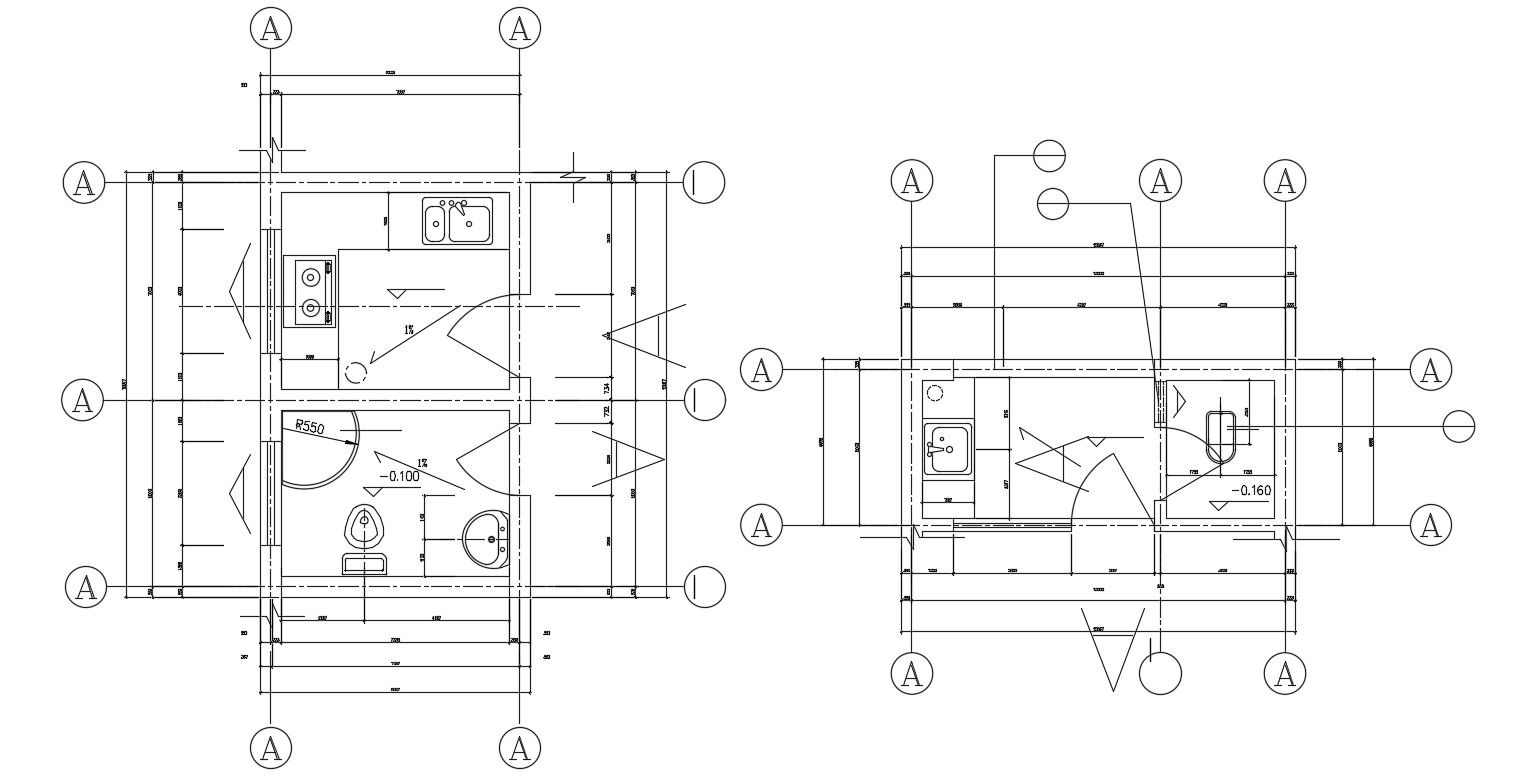Download The Kitchen And Toilet Layout Plan AutoCAD File Free
Description
Download The Kitchen And Toilet Layout Plan AutoCAD File Free; this is the simple layout plan of kitchen and toilet includes dimensions, levels in CAD file free download.
Uploaded by:
Rashmi
Solanki
