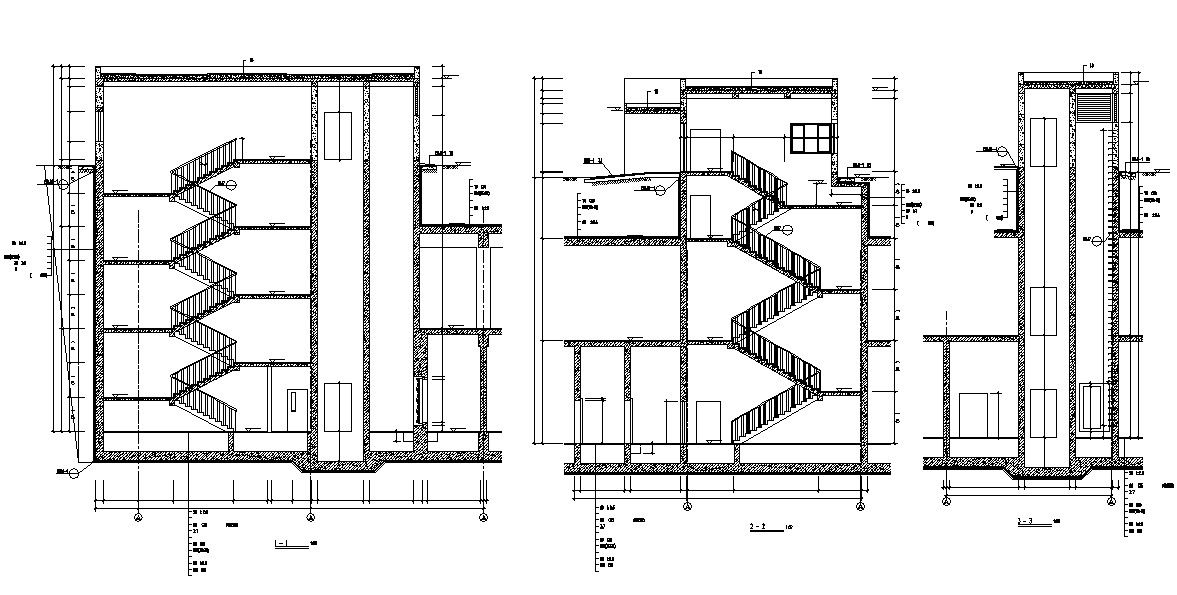Staircase Design Elevation AutoCAD File
Description
2d CAD drawing details of building staircase design elevation drawing that shows staircase riser and treads details, railing, riser height tread width, and various other units details download the file.

Uploaded by:
akansha
ghatge

