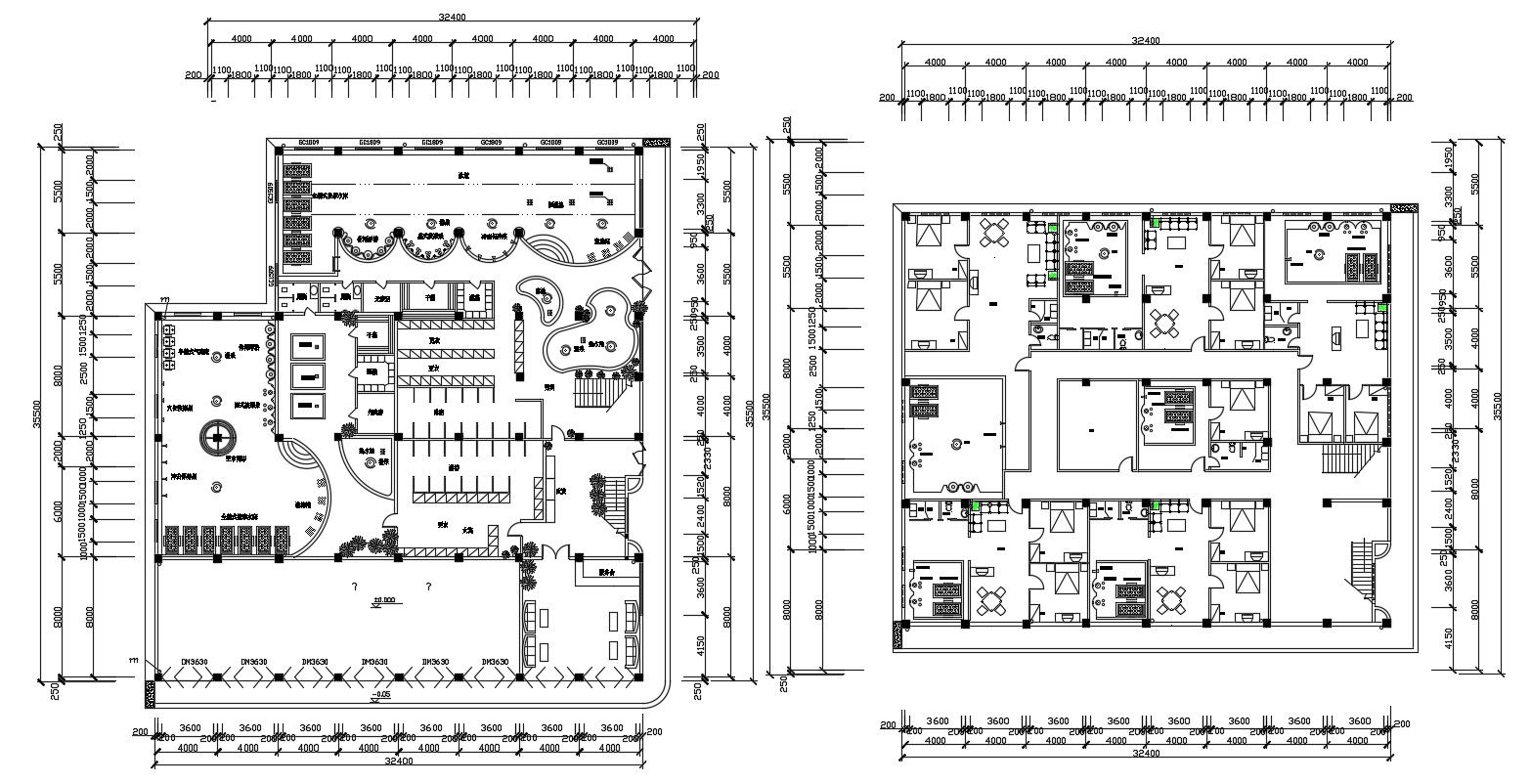Download Apartment Building Floor Plans AutoCAD File
Description
Download Apartment Building Floor Plans AutoCAD File; this is the planning of the apartment includes working drawing, furniture plan, seating area, office block, CAD file.
Uploaded by:
Rashmi
Solanki

