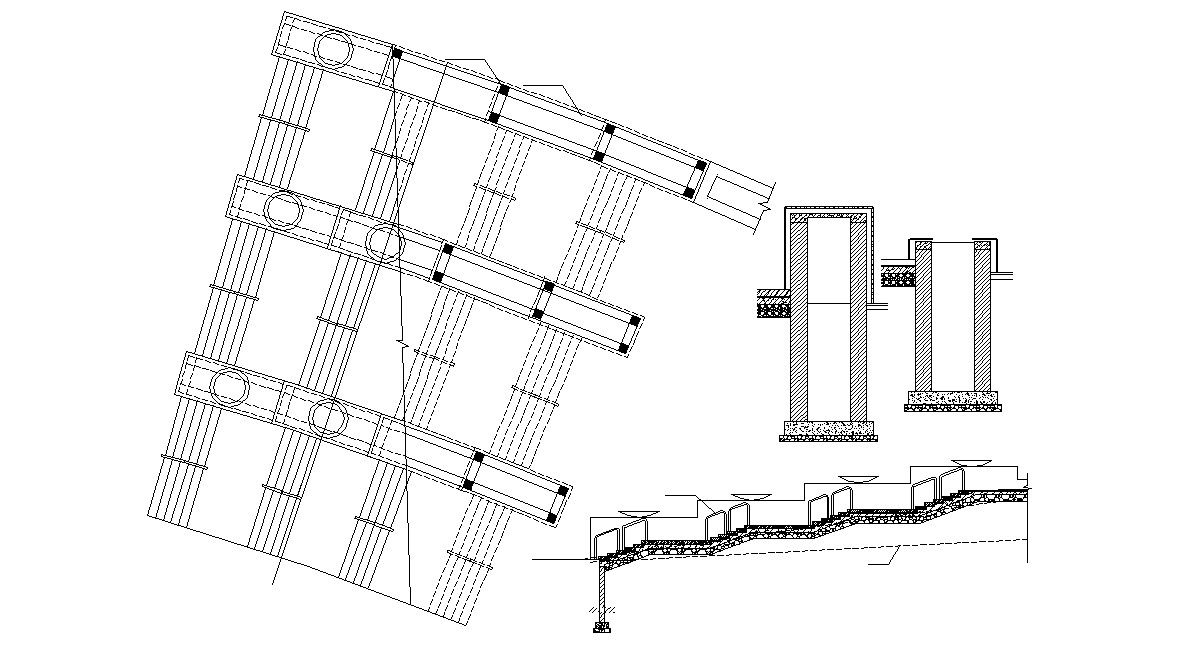Staircase Reinforcement Design AutoCAD File Free
Description
Staircase Reinforcement Design AutoCAD File Free; this is the main entry steps with plantation includes section, planter section, and simple railing, in CAD file format.
Uploaded by:
Rashmi
Solanki

