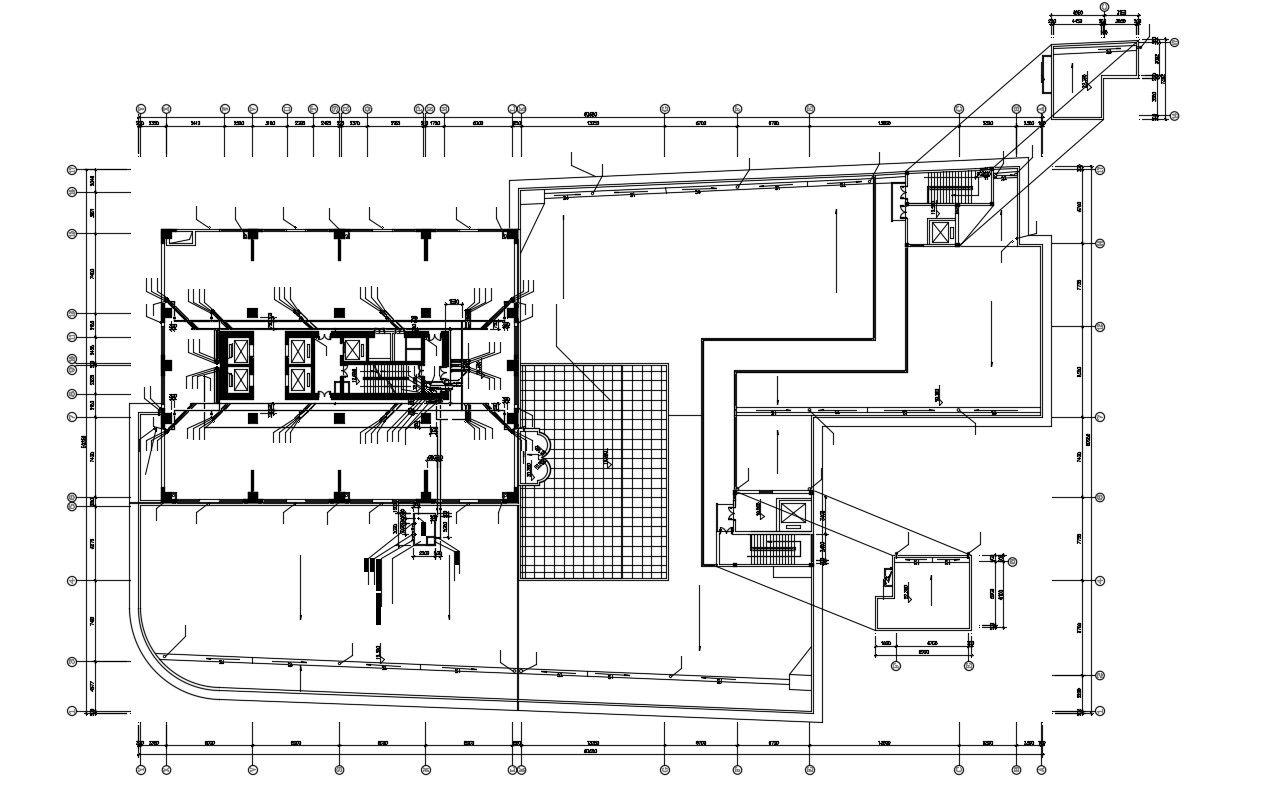Building Services Design Plan CAD File
Description
Building Services design of the staircase and elevators unit along with dimension working set, centerline, boundary wall, and various other building utility details download CAD file for free.

Uploaded by:
akansha
ghatge
