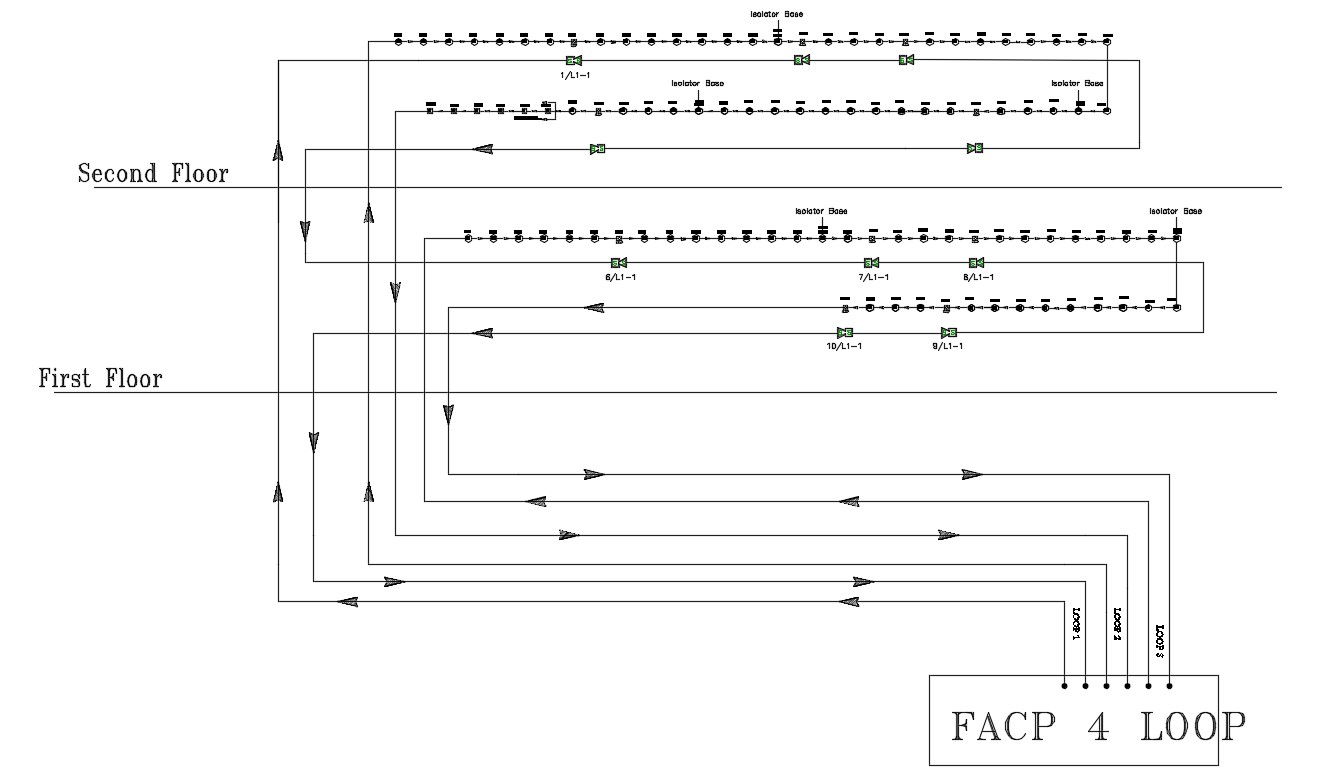Electrical Wiring Plan Download CAD File
Description
Building first floor and second-floor electrical wiring layout plan that shows electrical component details of switch units, transistor units, wiring, and various other electrical blocks details download CAD file for free.

Uploaded by:
akansha
ghatge
