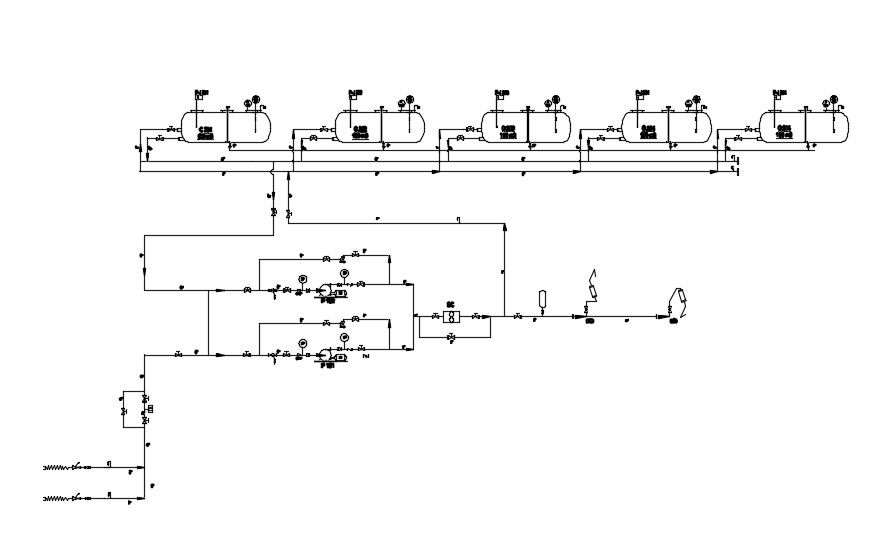Electrical Wiring Circuit Diagram Design AutoCAD Drawing
Description
CAD drawing details of wiring layout design that shows electrical signs details of a switch, fuse, connected wire, circuit breaker and various other units details download AutoCAD file for free.

Uploaded by:
akansha
ghatge
