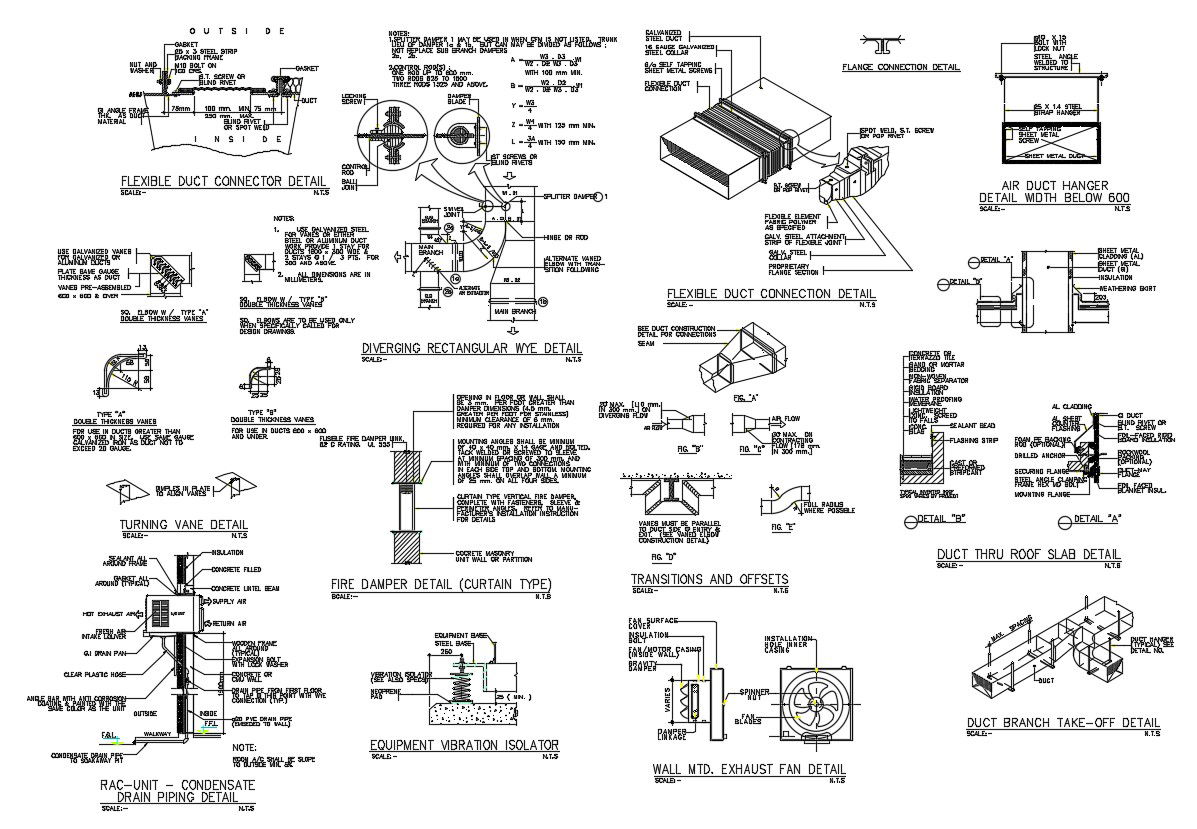Flexible DUCT Connection AutoCAD File
Description
Flexible DUCT Connection AutoCAD File; download DWG File of Duct Branch connection CAD drawing shows opening in floor or wall shall be 3 mm per foot greater than damper dimensions (4.5 mm. greater per foot for stainless) minimum clearance of 6 mm and required for any installation. curtain type vertical fire damper, complete with fasteners, sleeve and perimeter angles, refer to manufacturer's installation instruction for details
File Type:
DWG
File Size:
521 KB
Category::
Mechanical and Machinery
Sub Category::
Other Cad Blocks
type:
Free
Uploaded by:
