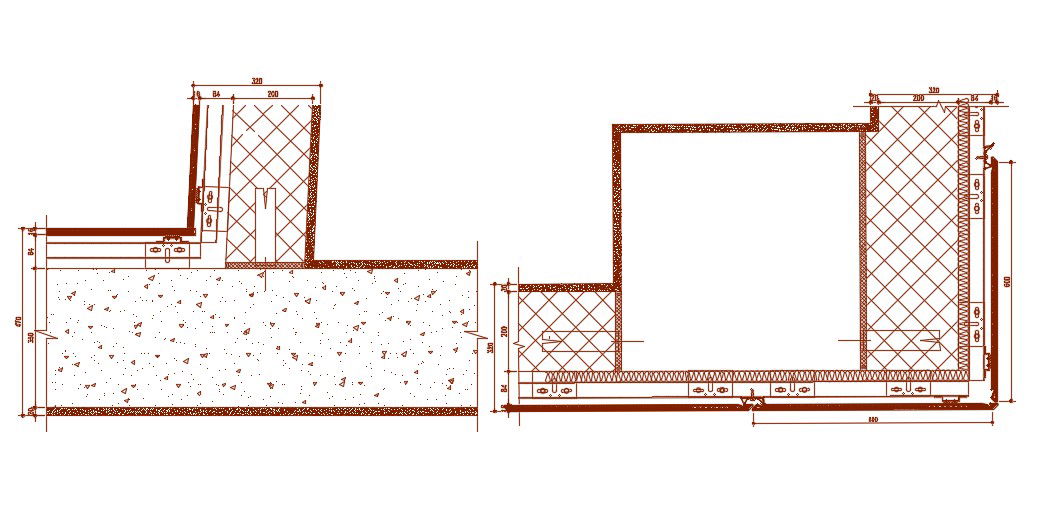Structural AutoCAD Blocks Free Download
Description
Sectional units of structural blocks that show bolted joints details along with anchor bolts, RCC work, dimension set, and various other uni9ts details download CAD file for free.

Uploaded by:
akansha
ghatge
