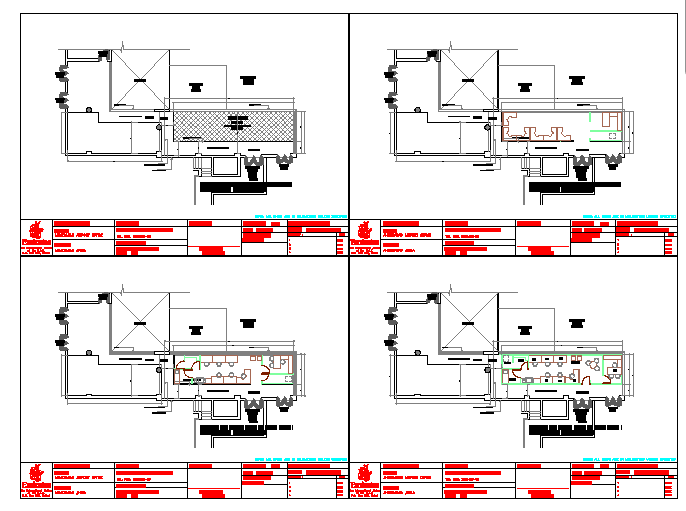Office detail
Description
EXISTING BEAM LINE, PROPOSED PASSAGE 1200mm wide, Entry from terminal Bldg to terrace, EXISTING ROOF BELOW, PROPOSED PARTITION LINE etc detail.
File Type:
DWG
File Size:
260 KB
Category::
Interior Design
Sub Category::
Corporate Office Interior
type:
Gold

Uploaded by:
Harriet
Burrows

