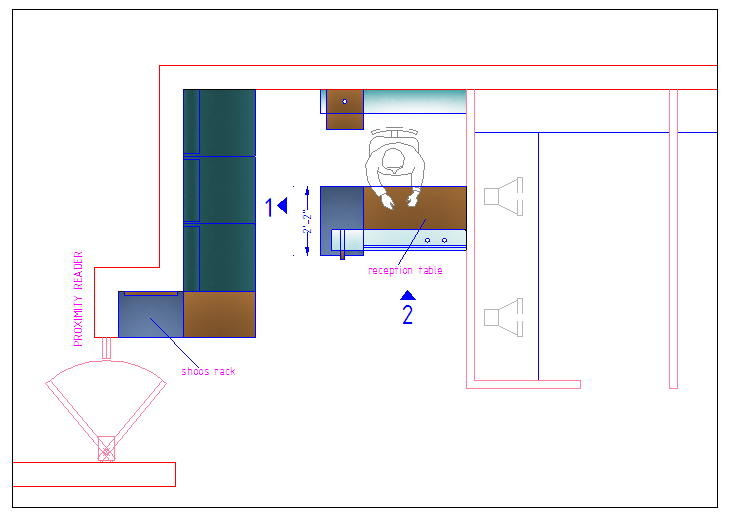Office Reception Area
Description
Office entry Design type of Shoe rack , Waiting area, Main entry design etc detail lay-out the file.
File Type:
DWG
File Size:
513 KB
Category::
Interior Design
Sub Category::
Corporate Office Interior
type:
Free

Uploaded by:
Harriet
Burrows
