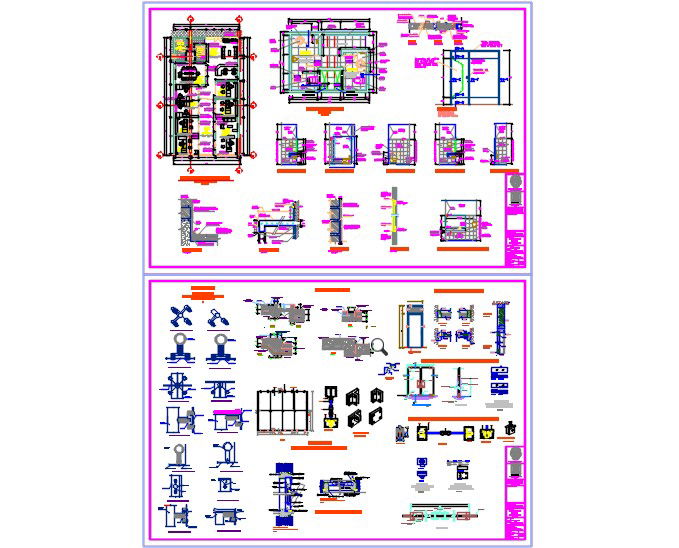Development office
Description
Here is the autocad dwg of development office,civil plan of the office,furniture layout plan,design elevations of the development office,working details of the office.
File Type:
DWG
File Size:
862 KB
Category::
Interior Design
Sub Category::
Corporate Office Interior
type:
Gold
Uploaded by:
apurva
munet
