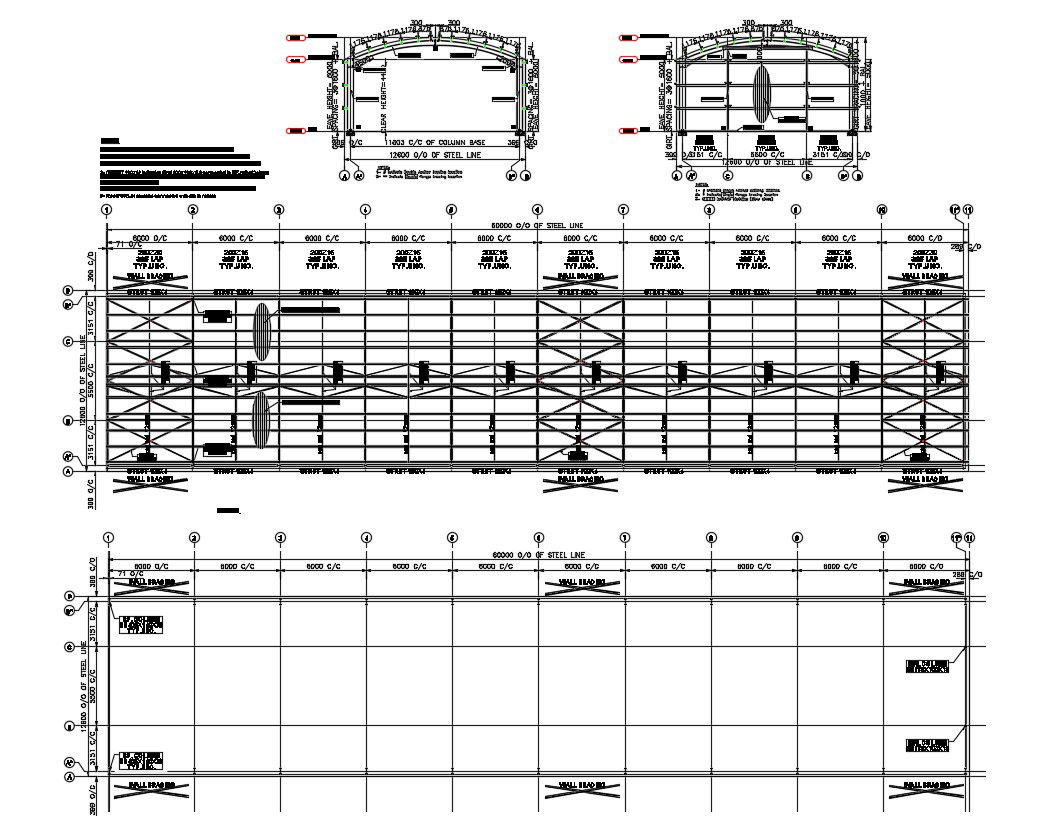Long Span Roof Structures CAD Drawing
Description
Long Span Roof Structures CAD Drawing; Its column-free space long-span structures are light and efficient structures with new technologies. download free DWG file of long steel span section detail, plan and roof CAD drawing with dimension details.
Uploaded by:

