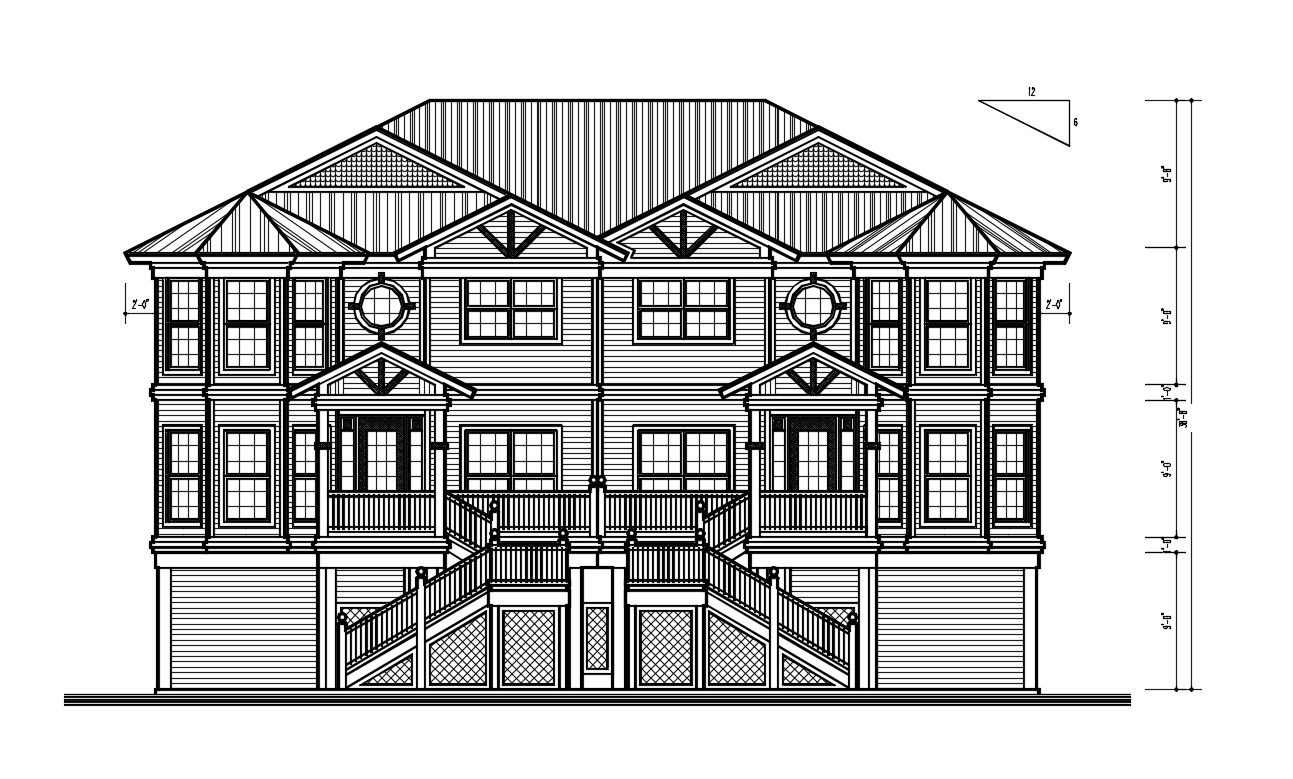Front Side Traditional Elevation Of Royal Bungalow AutoCAD File
Description
Front Side Traditional Elevation Of Royal Bungalow AutoCAD File; this is the huge elevation of royal bungalow includes floor levels dimension details, this is the three-story sloping roof design, round shape glass wood windows, big stair entry in the front side which is open in main sloping roof foyer, this is the CAD file format.
Uploaded by:
Rashmi
Solanki

