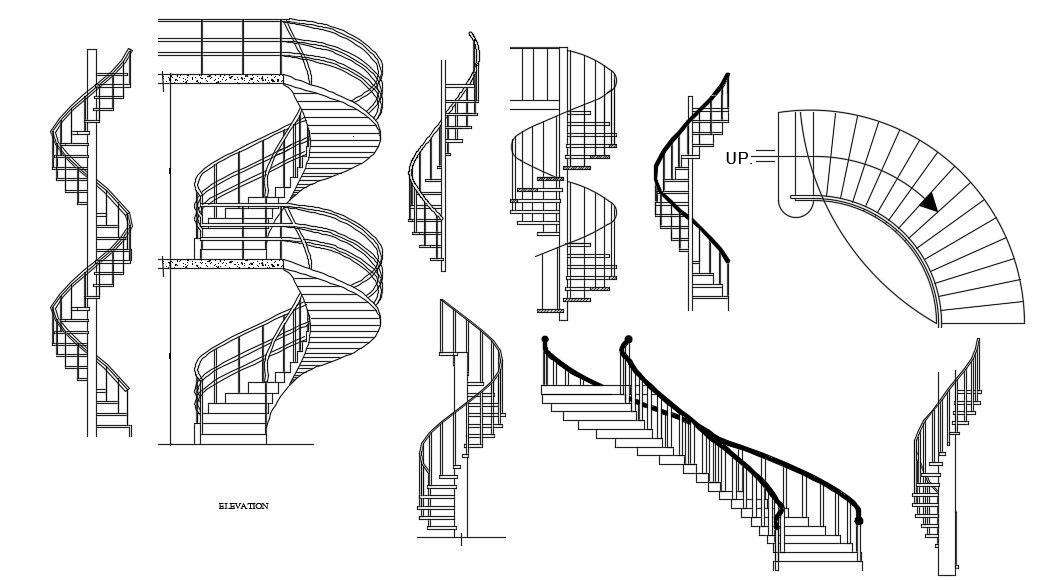Spiral Shape Stairway Elevation Design Architecture AutoCAD Drawing Free Download
Description
Front elevation and top elevation design of spiral staircase units that shows staircase components details of riser and tread, stringer, landing platform, railing, and various other blocks download AutoCAD file.

Uploaded by:
akansha
ghatge

