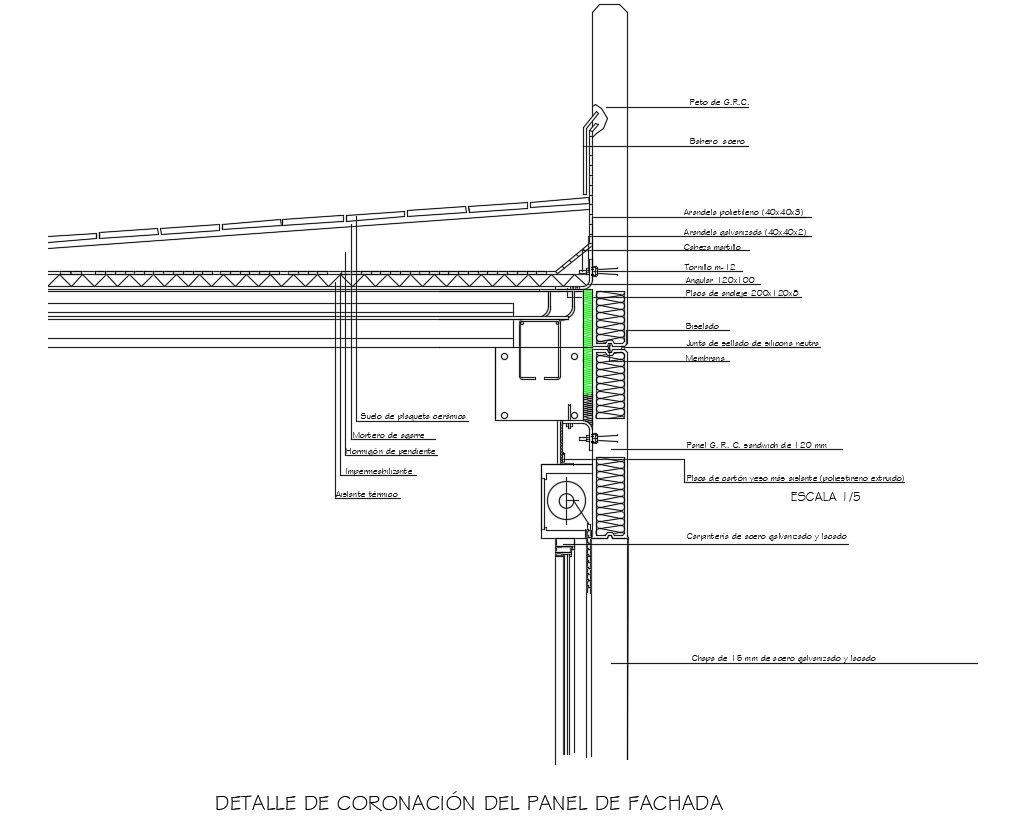Facade Panel Coronation Section Drawing With Description AutoCAD File
Description
Facade Panel Coronation Section Drawing With Description AutoCAD File; download free DWG file of wall panel coronation section drawing dor curtain wall installation design.
Uploaded by:
