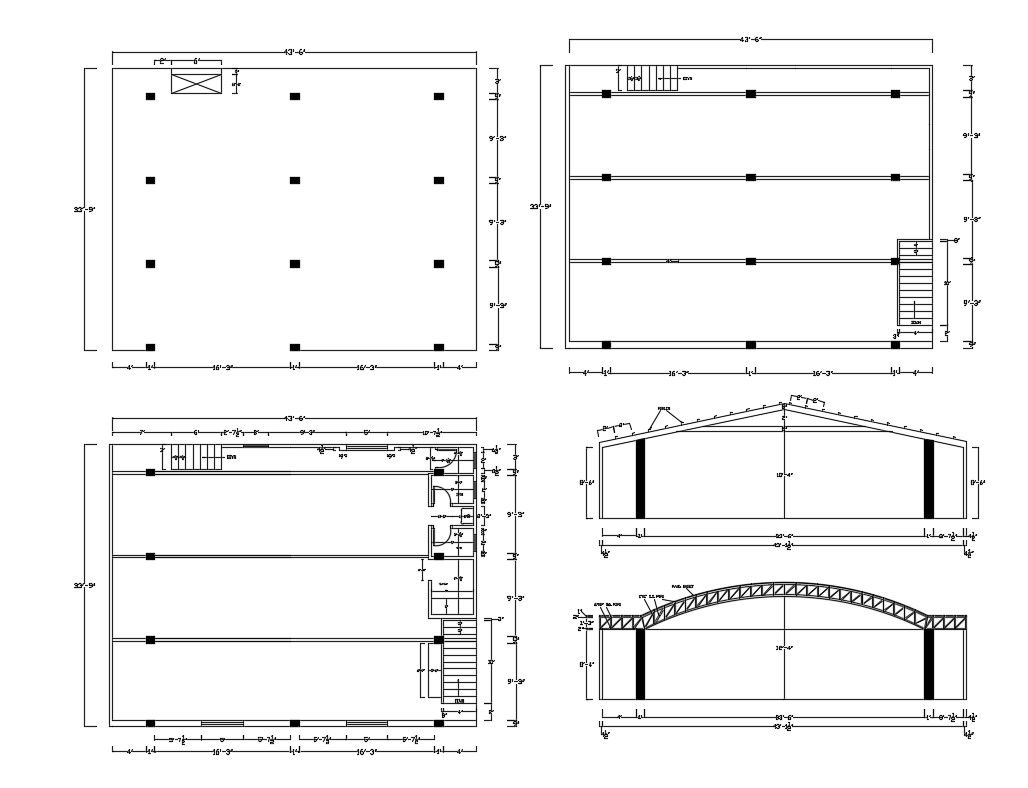2D CAD Drawing of Simple Floor Column Layout Plan DWG File
Description
2D CAD Drawing of Simple Floor Column Layout Plan DWG File; download free AutoCAD file of simple commercial building with truss plan roof drawing and column layout plan.
Uploaded by:

