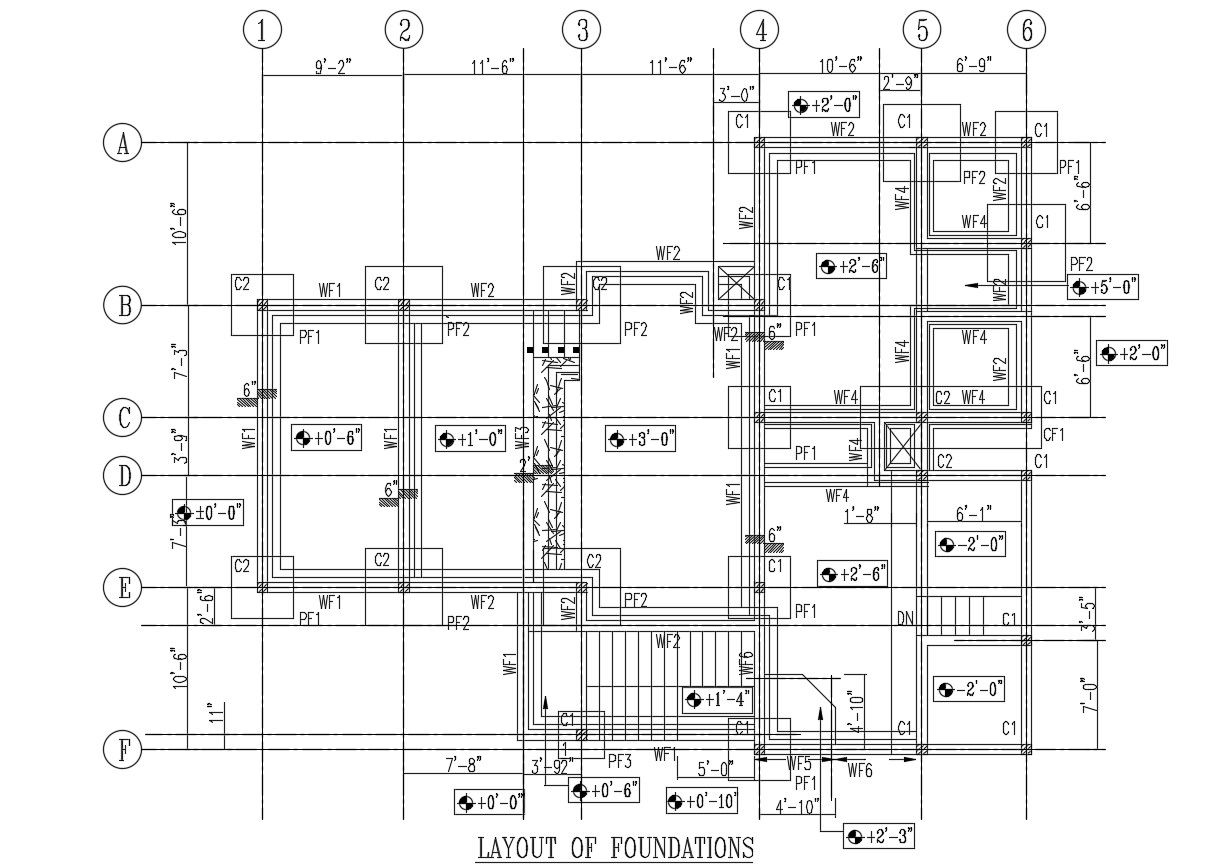Foundation Layout Plan Working Drawing with Centre Line AutoCAD File
Description
download free AutoCAD file of building foundation layout plan working drawing and centre line with dimension detail.
File Type:
DWG
File Size:
660 KB
Category::
Construction
Sub Category::
Construction Detail Drawings
type:
Free
Uploaded by:

