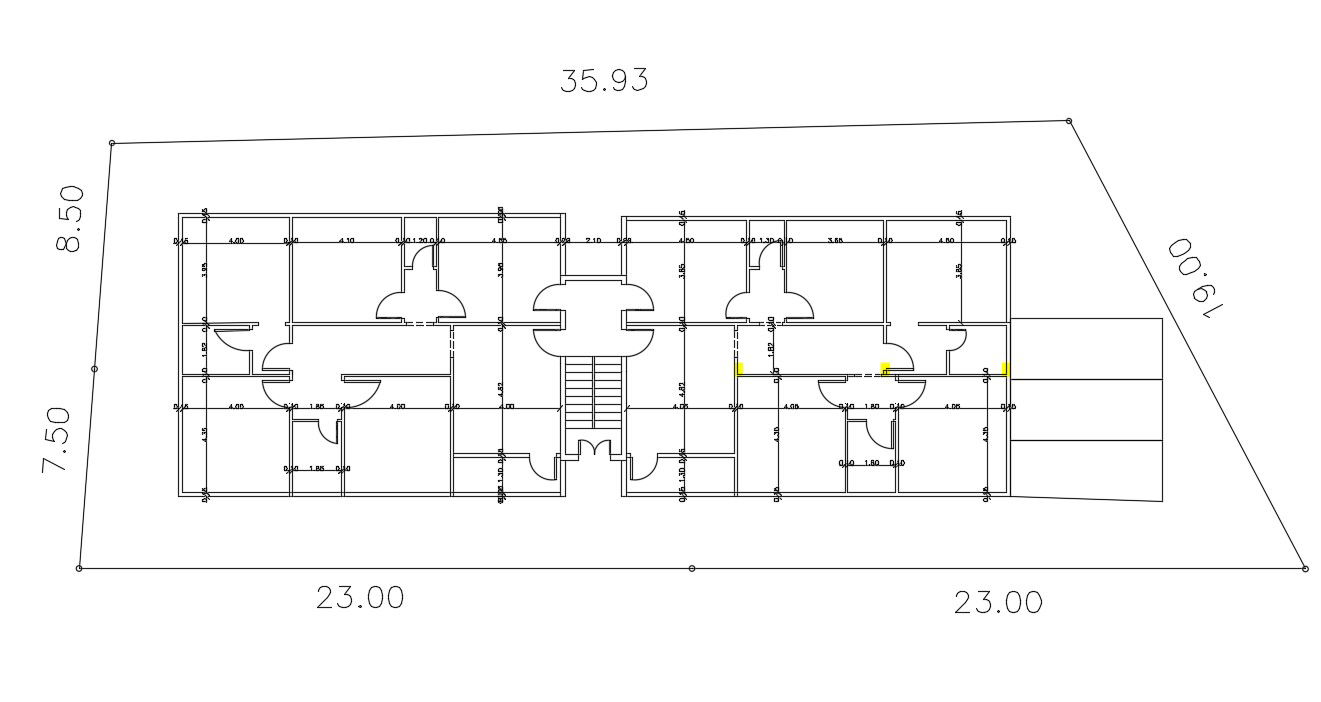Free Download Apartment Cluster Plan With Dimension AutoCAD File
Description
the multiple family residence cluster floor plan CAD drawing includes 1BHK, 2 BHK, and 3 BHK plan with dimension detail. download free DWG library on cadbull.com
Uploaded by:

