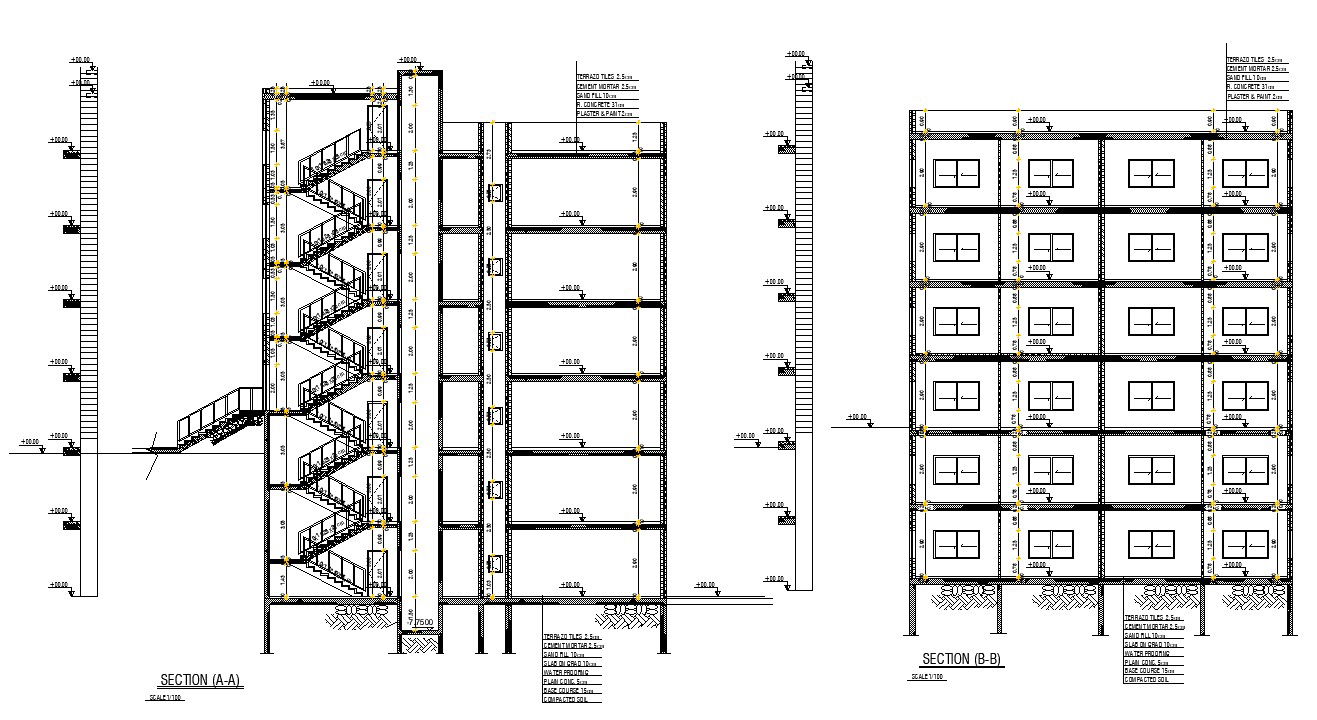Six Story Apartment Building Section DWG File
Description
this is the two section of apartment building design includes floor levels dimension, standard stair section design, slab and structure details and much more other details related to building, download the DWG file.
Uploaded by:
Rashmi
Solanki

