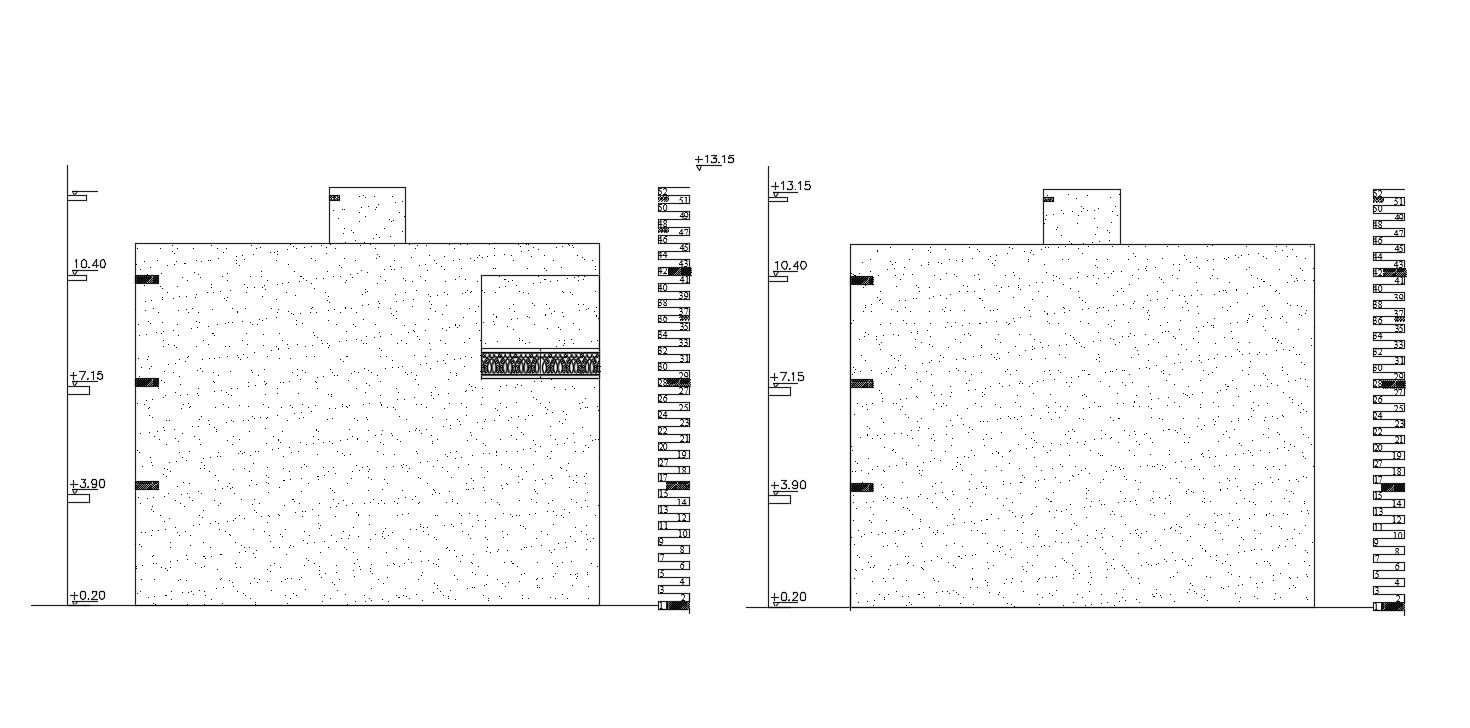Three Story Simple Elevation Of House Design
Description
this is the two simple elevation of residential building with floor levels dimension details, hatching design in elevation, traditional balcony railing elevation, it's a simple elevation architecture design.
Uploaded by:
Rashmi
Solanki

