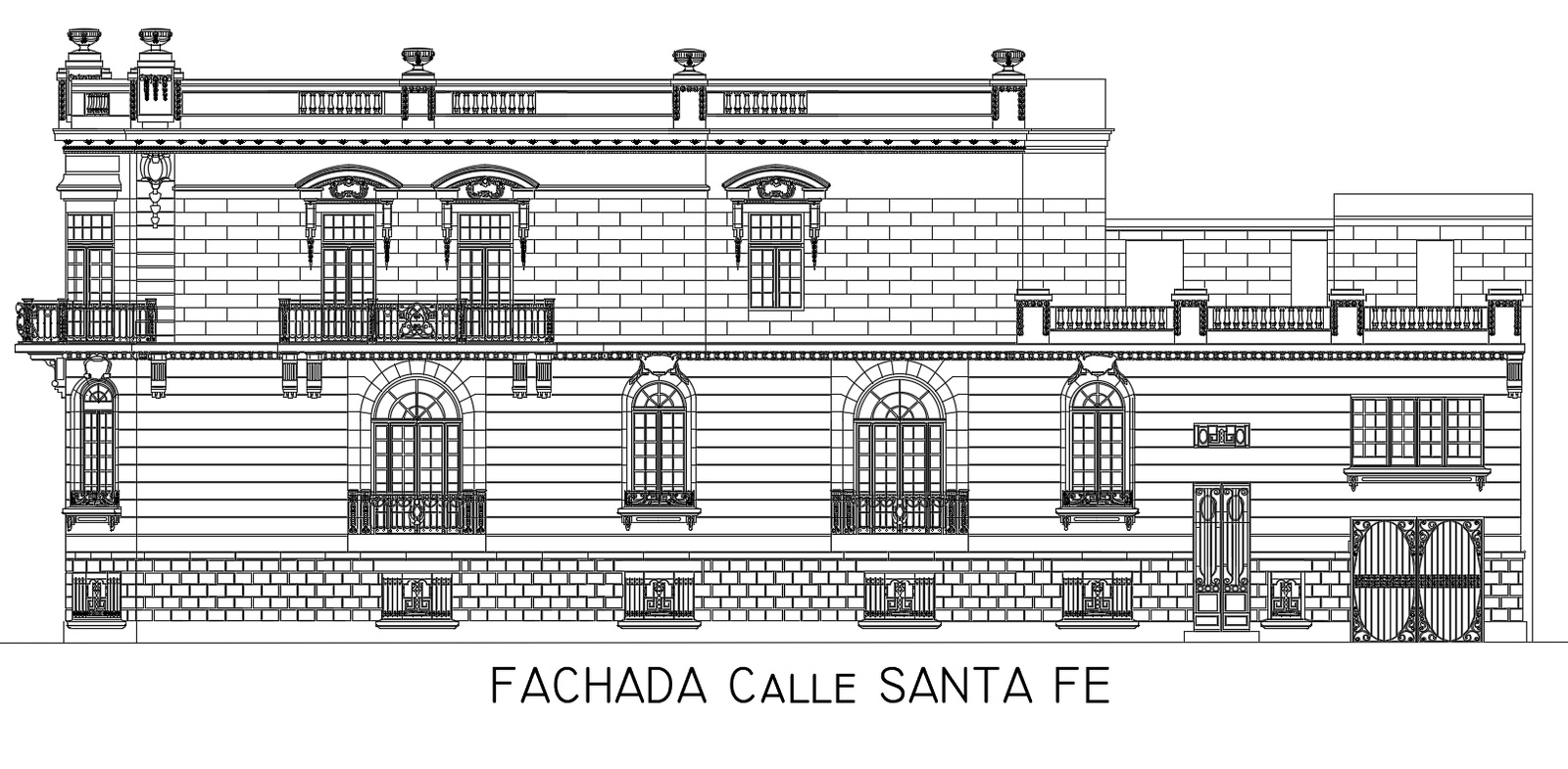Villa House Building Side Elevation Design Download DWG File
Description
the villa house building traditional elevation design that shows arch window with gallery and railing wall, open terrace and RCC wall design. the necessary for the understanding of the proposal. Once this is approved, it must present the detailed building design of the replacement and restoration works necessary in the opinion of the Supervision. Thank you for downloading the AutoCAD file and other CAD program from our website.
Uploaded by:

