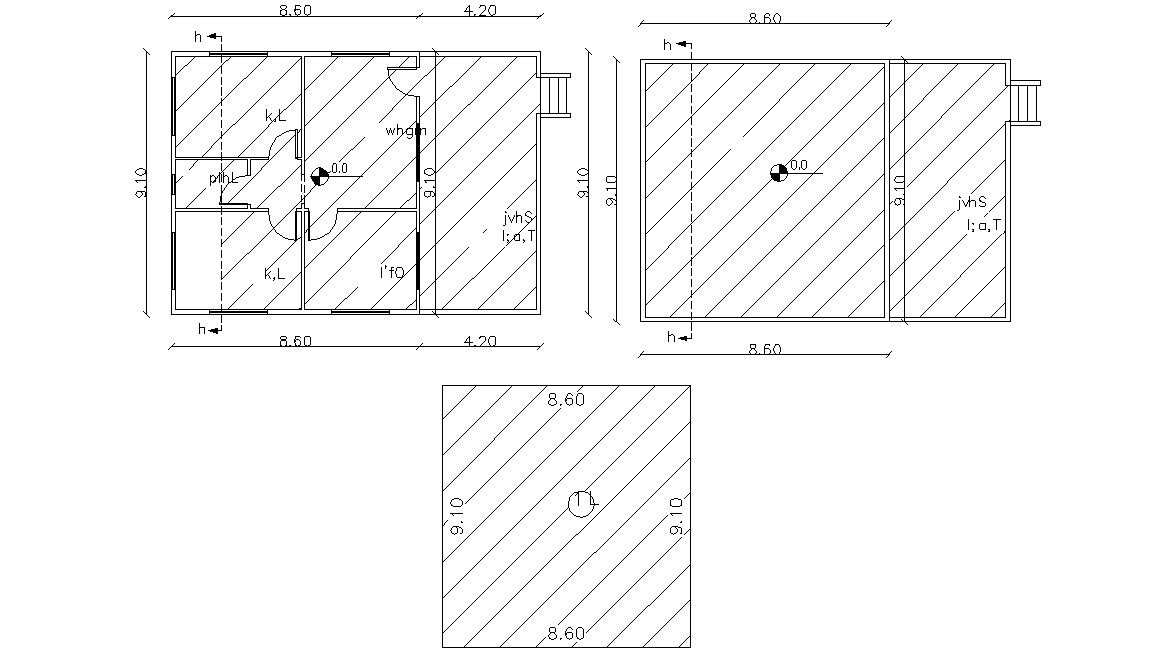Download Free Final Site House Layout Plan
Description
Download free DWG file of final site area survey detail and construction build but area and layout plan with boundary wall detail. download free DWG file of house site plan with dimension detail.
Uploaded by:
