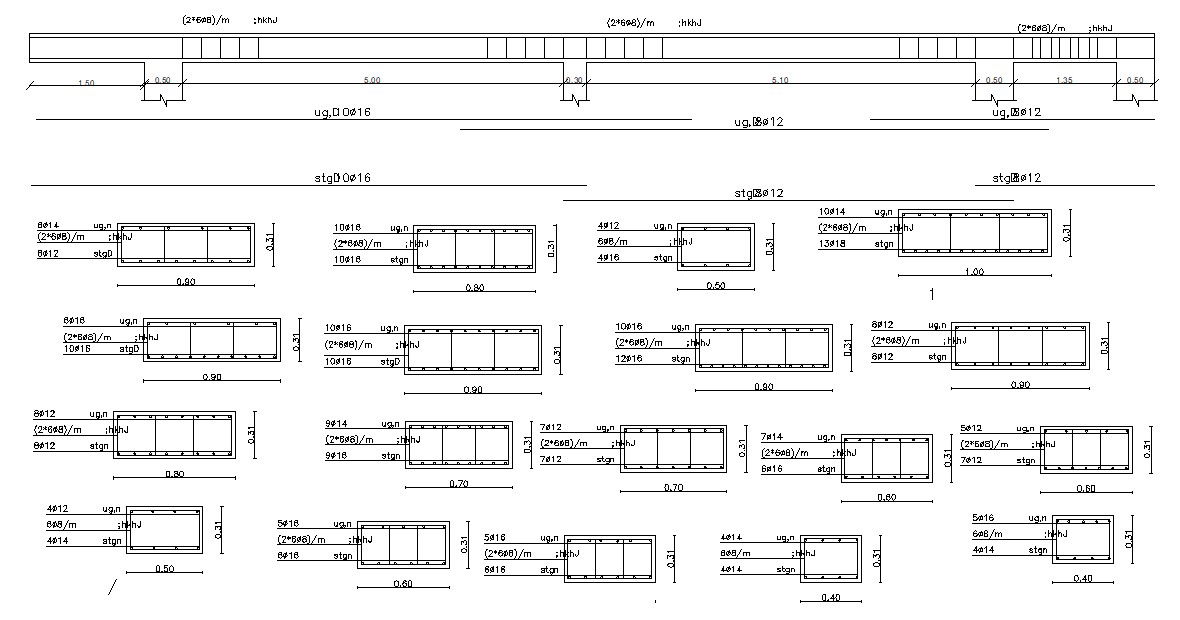Download Free Column Beam Reinforcement Structure Design
Description
Download free DWG file of column beam reinforcement structure design and also columns must be set according to the building construction arrangement.
File Type:
DWG
File Size:
521 KB
Category::
Construction
Sub Category::
Construction Detail Drawings
type:
Free
Uploaded by:

