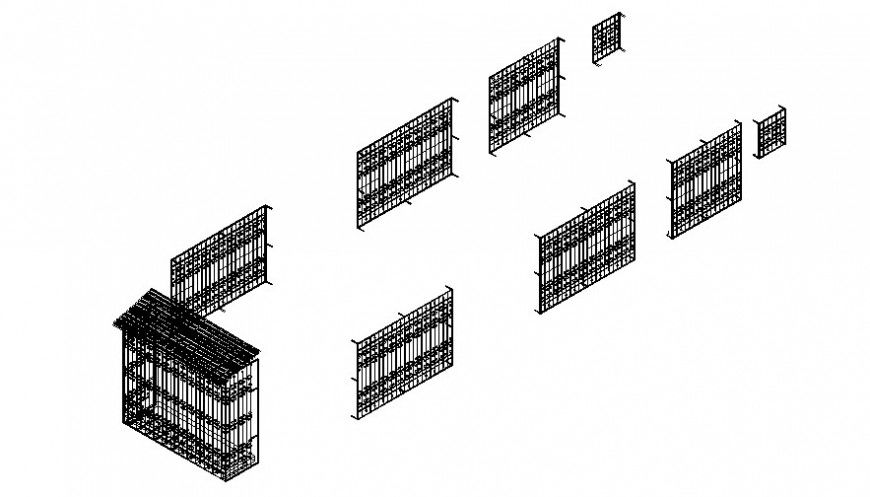Floor grills details drawings 3d and 2d drawings autocad file
Description
Floor grills details drawings 3d and 2d drawings autocad file that show isometric view of grilling details along with welded and bolted joints and connections details.
File Type:
DWG
File Size:
3.8 MB
Category::
Construction
Sub Category::
Construction Detail Drawings
type:
Gold
Uploaded by:
Eiz
Luna
