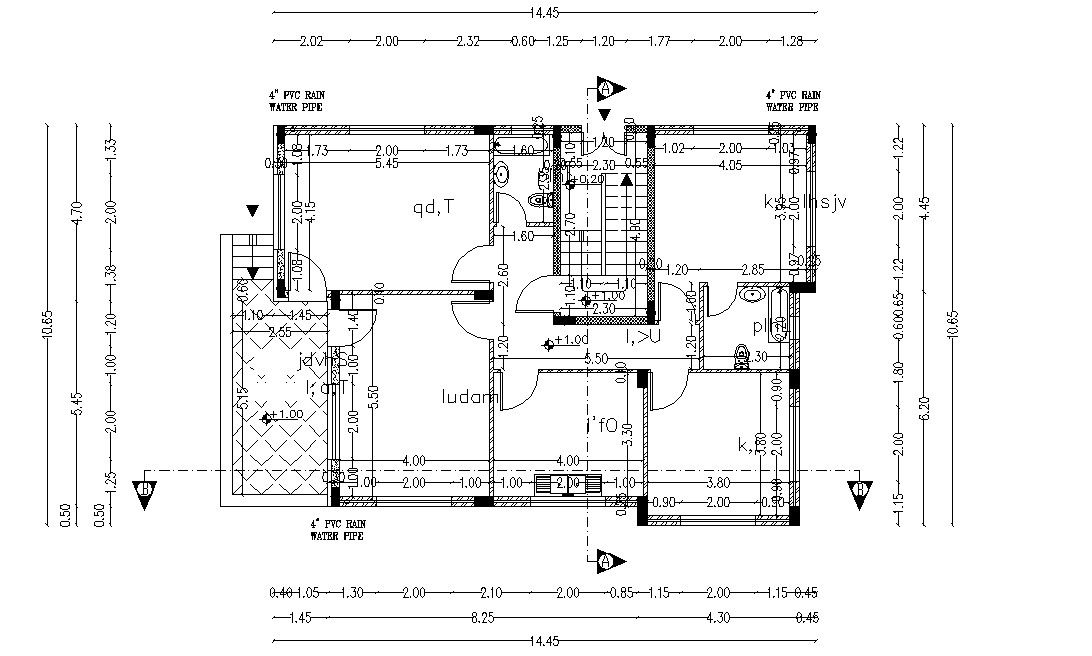AutoCAD Construction House Working Plan CAD Drawing
Description
The architecture house construction working plan CAD drawing includes a column layout plan and wall details. Download 2 bedroom house working project with dimension detail.
File Type:
DWG
File Size:
1.4 MB
Category::
Construction
Sub Category::
Construction Detail Drawings
type:
Gold
Uploaded by:
