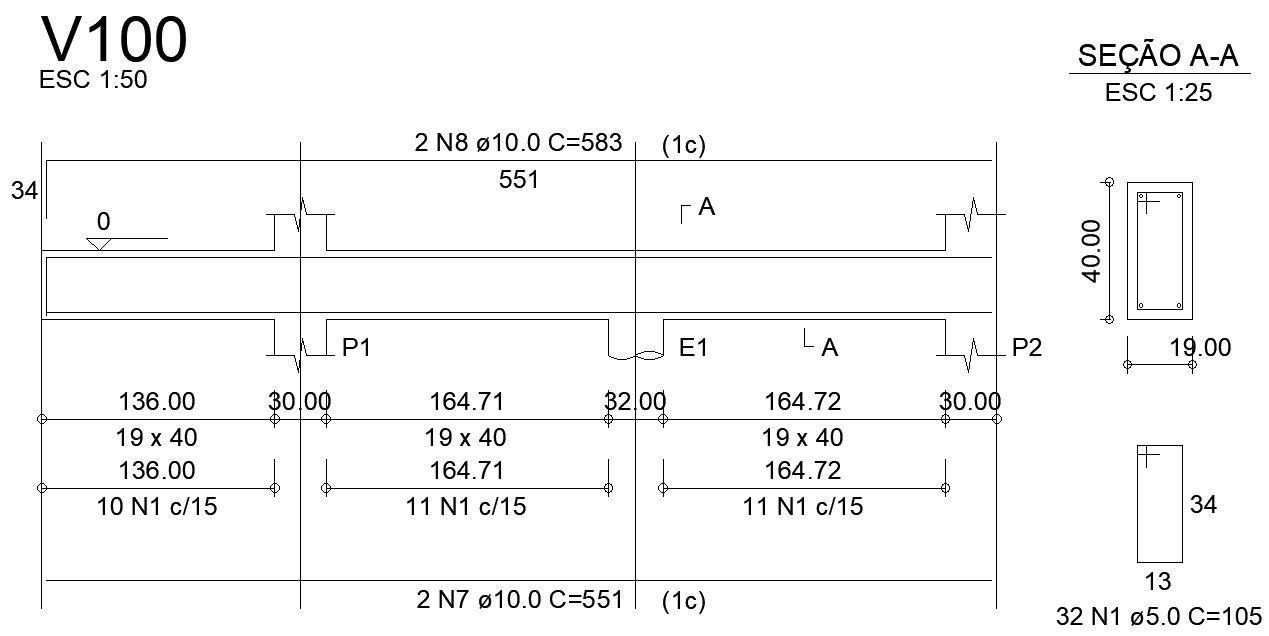Floor raft lower frame details in AutoCAD, dwg file.
Description
This Architectural Drawing is AutoCAD 2d drawing of Floor raft lower frame details in AutoCAD, dwg file. Raft foundations are a type of foundation with high integrity in which four foundation piers are connected together using a large foundation slab to form a massive structure and the foundation piers are connected through beams.
File Type:
DWG
File Size:
3.2 MB
Category::
Construction
Sub Category::
Construction Detail Drawings
type:
Gold

Uploaded by:
Eiz
Luna

