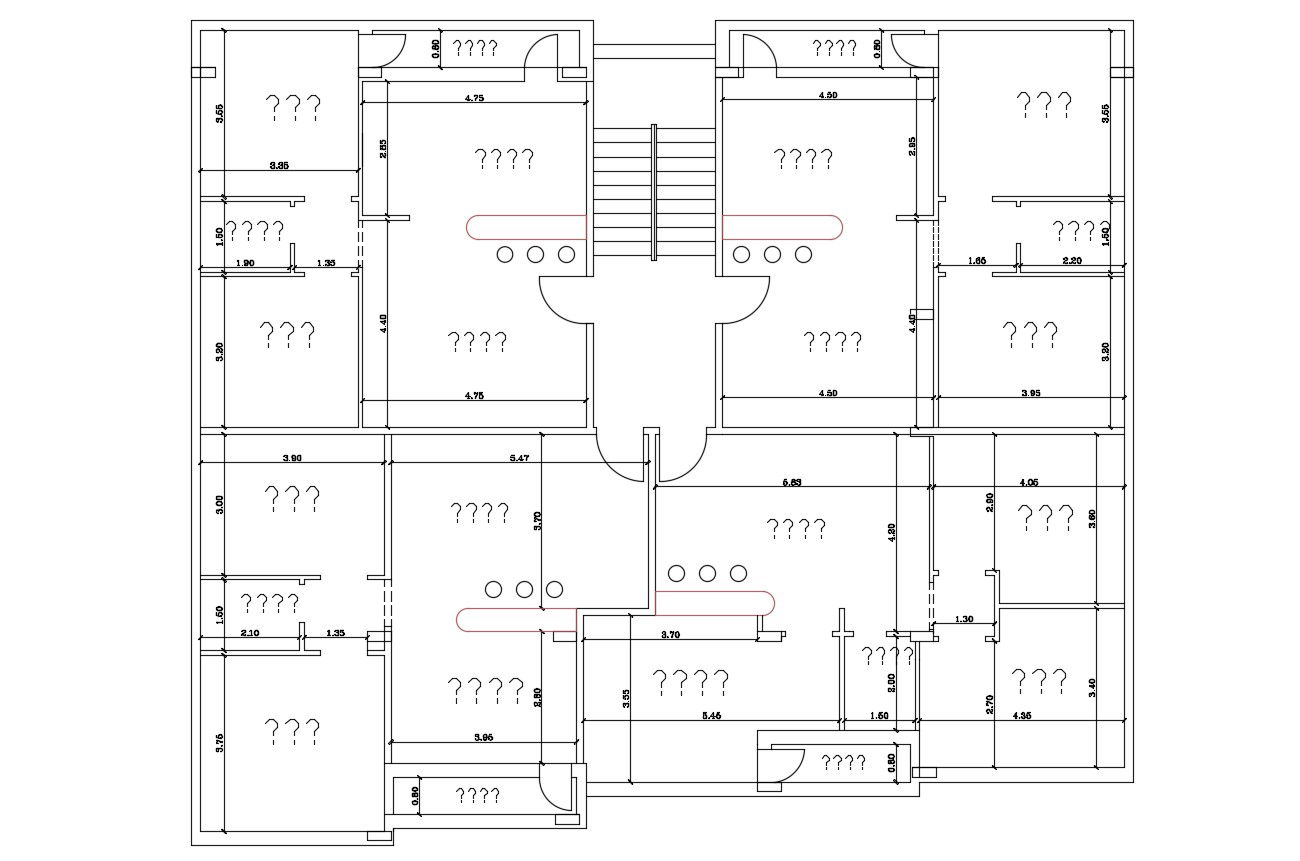AutoCAD Drawing Of Two BHK Apartment Architecture Design
Description
this is the planning of flat residential building with internal dimension details. it's a modern architecture planning of the house. download the file and use in related project.
Uploaded by:
Rashmi
Solanki

