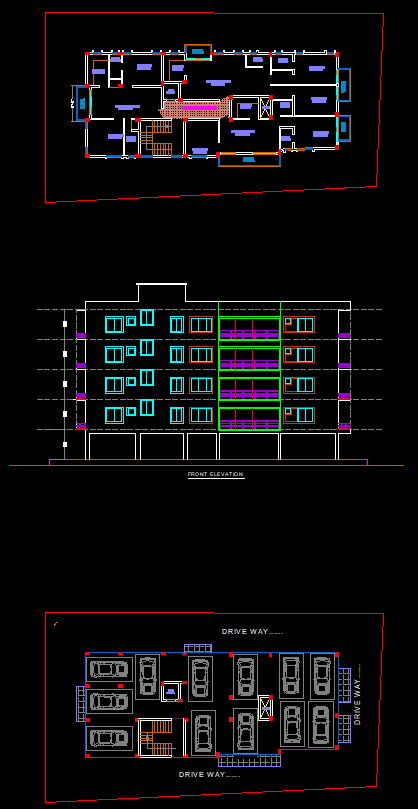4 Storey Apartment Building Exterior Design File
Description
It's a 3d exterior file for use of 3d modeling, texturing and rendering. It's a good quality model for use in your projects. It's out put is good quality. download free DWG file of 4 storey apartment building design DWG file.

Uploaded by:
Prabin
Das

