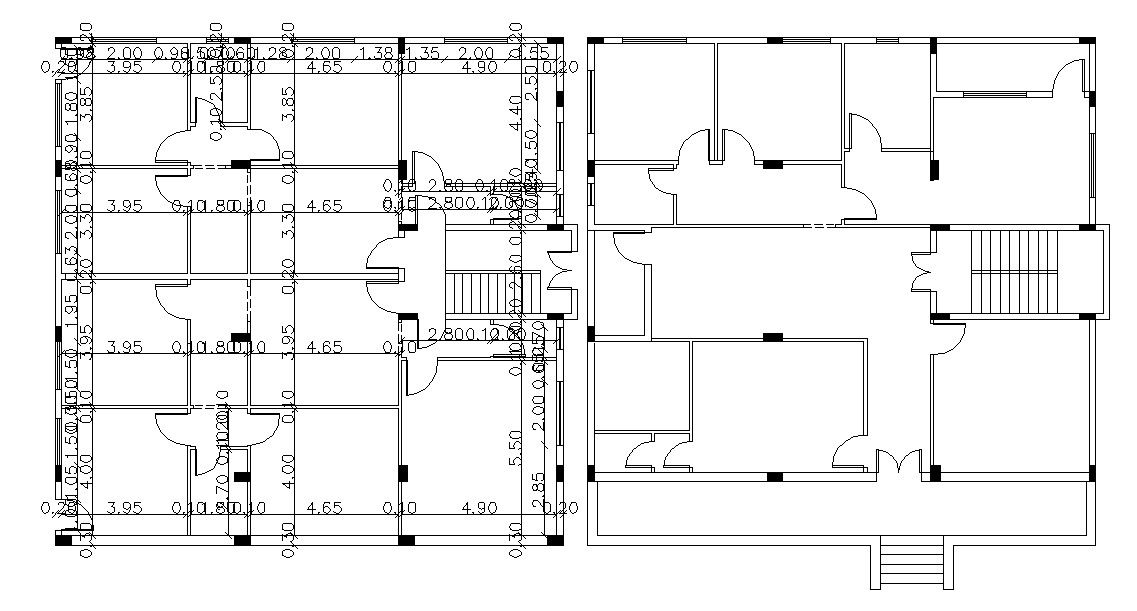House Floor Plan With Column Layout Drawing DWG
Description
This is the primary drawing used for marking out the construction column plan on the ground and first-floor plan with dimension detail. download DWG file of house construction working plan design.
Uploaded by:
