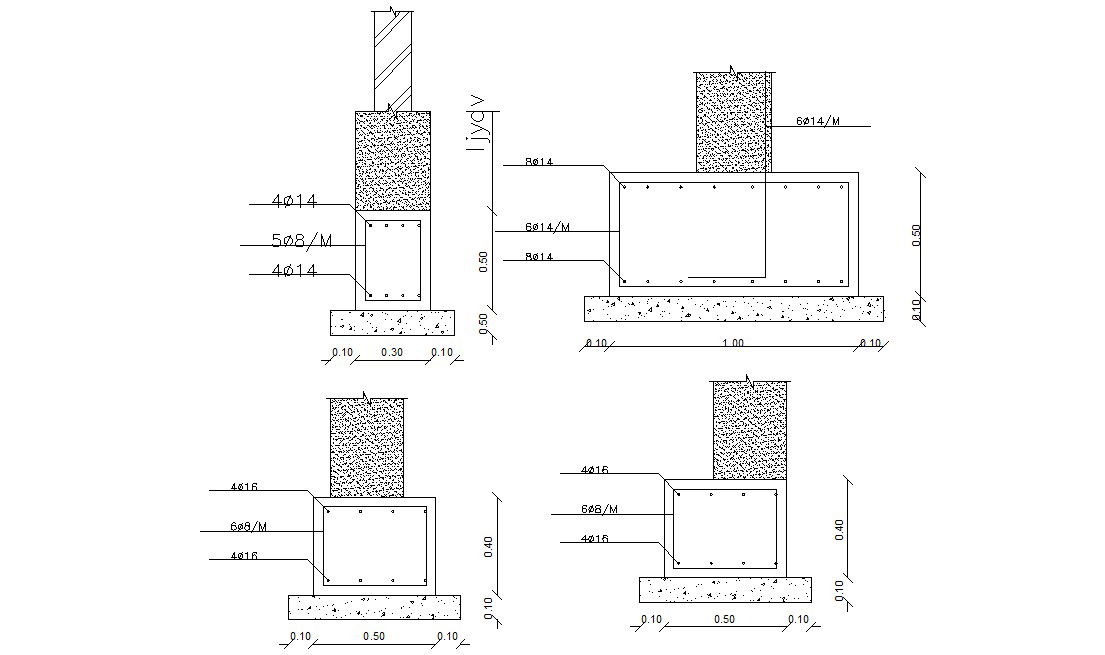Column Foundation Section Design Structure Drawing
Description
this is the drawing of different types of column section design with plinth beam details some dimension in drawing, reinforcement bars details, this is the structure related drawing.
Uploaded by:
Rashmi
Solanki

