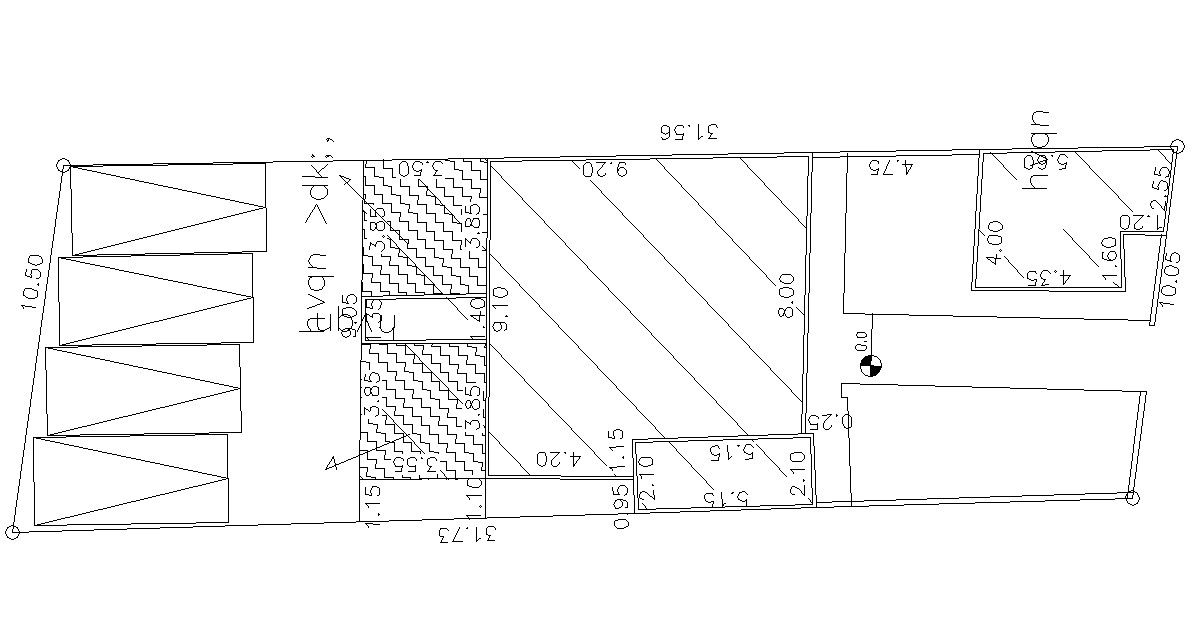Survey Site And Building Demarcation Drawing AutoCAD File
Description
this is the drawing of plot and building marking details includes peripheral dimension details, front side cars parking layout, this is the survey related drawing.
Uploaded by:
Rashmi
Solanki

