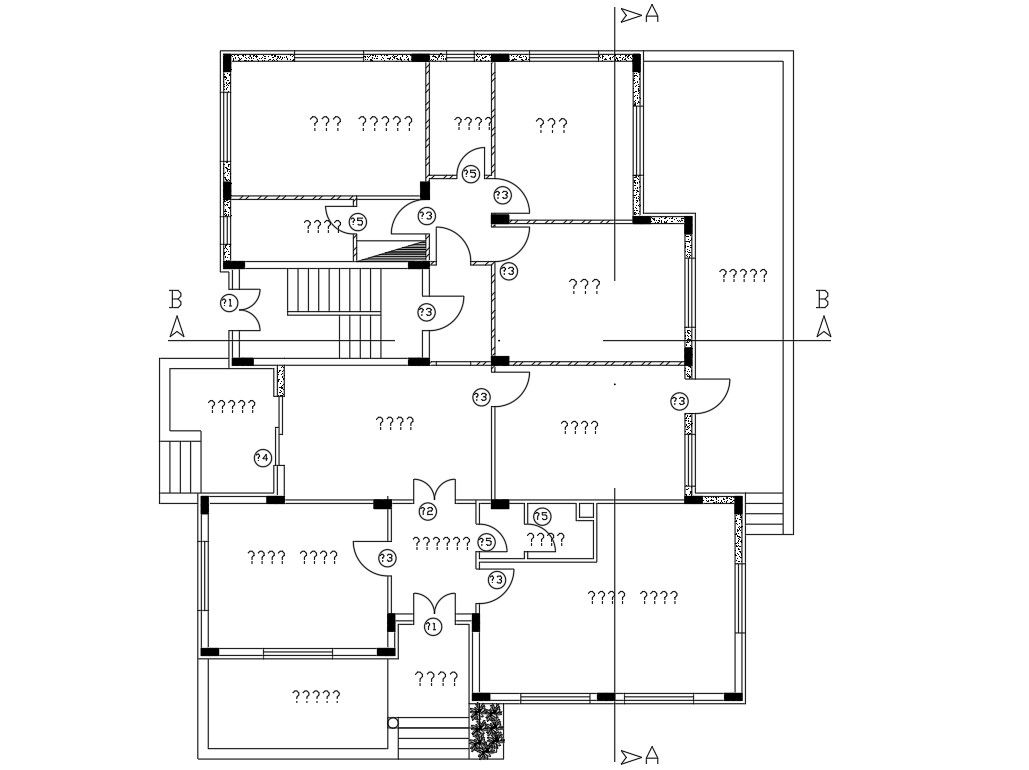Modern Bungalow Plan With Column Layout Design DWG
Description
this is the single floor residential building planning with structural column layout plan, some plantation in front side, section line in plan and other more details.
Uploaded by:
Rashmi
Solanki
