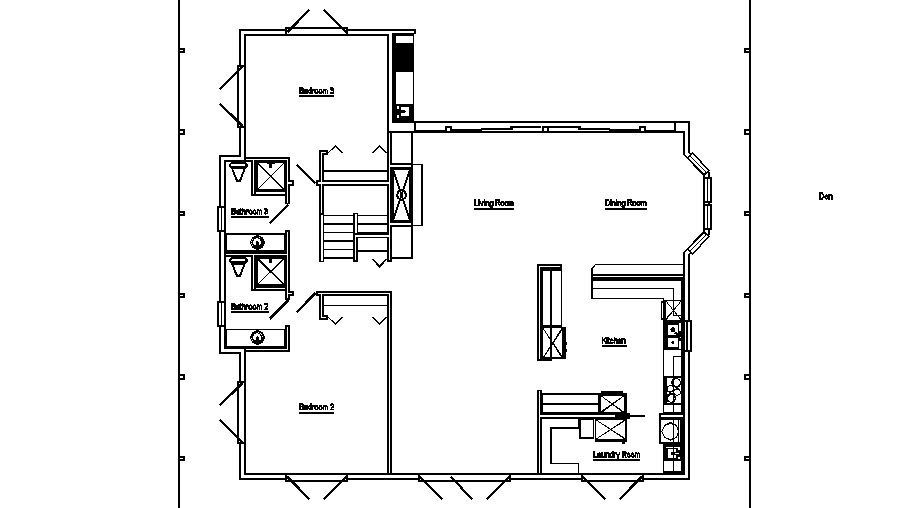House line out plan for first floor architecture cad drawing
Description
House line out plan for first-floor architecture cad drawing that include lining layout plan with dimensions and measures. also include a staircase, units, kitchen, etc.
Uploaded by:
K.H.J
Jani

