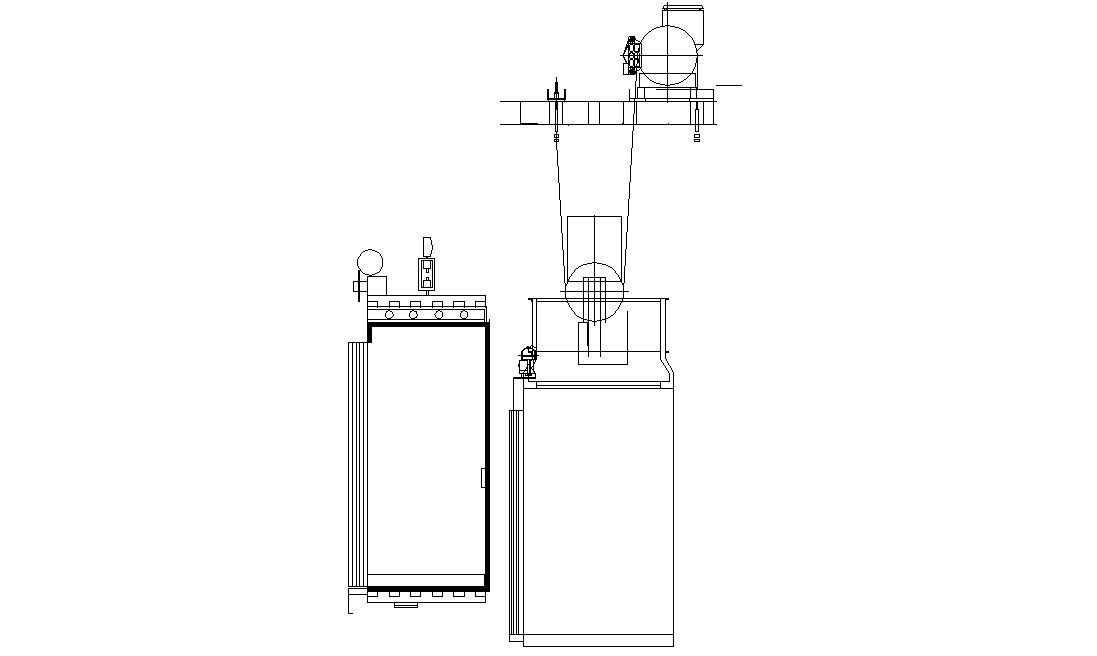Lift Elevation Side Elevation Design Free DWG File
Description
Download free DWG file of lift elevators side elevation design AutoCAD drawing and use this lift blocks drawing for building section design.
File Type:
DWG
File Size:
11 MB
Category::
Mechanical and Machinery
Sub Category::
Elevator Details
type:
Free
Uploaded by:

