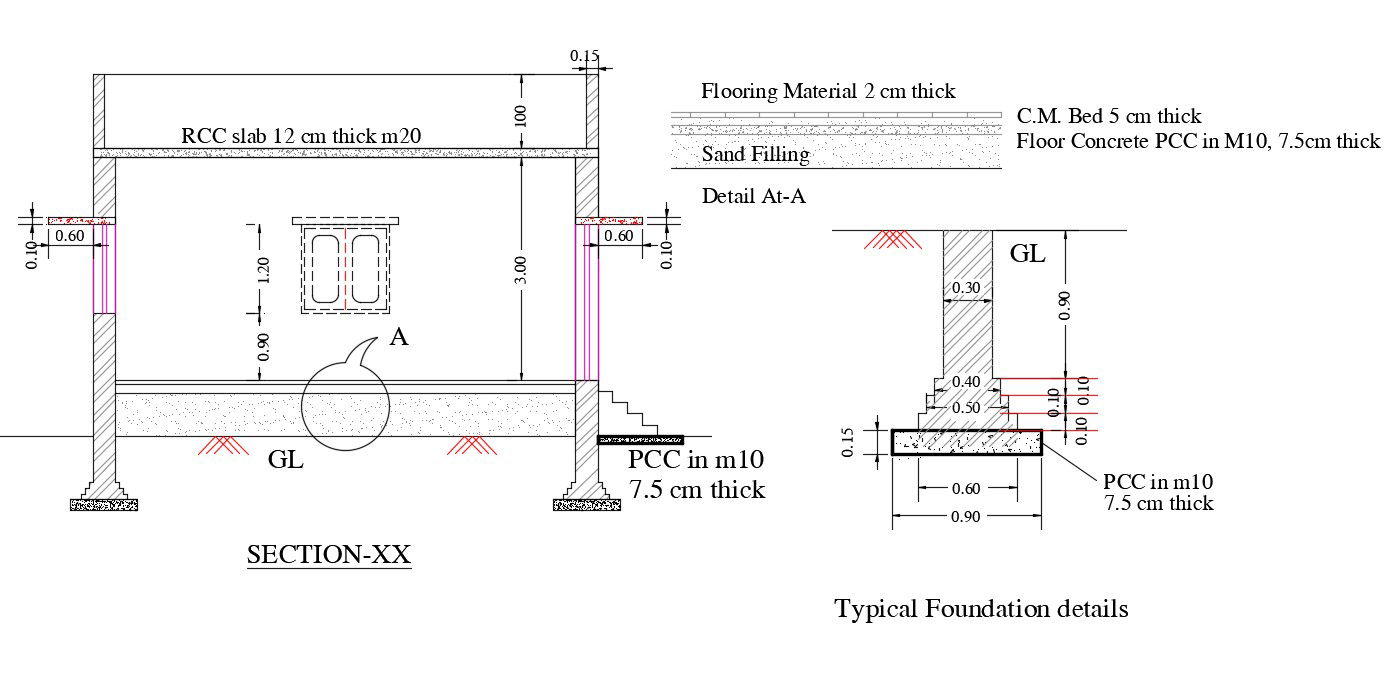House Section Drawing
Description
Above shown AutoCAD House section details in this plan shows RCC slab 12 cm thick m20, ground level, footing, flooring material 2 cm thick. free download house section with foundation detail.

Uploaded by:
Akshay
Panchal
