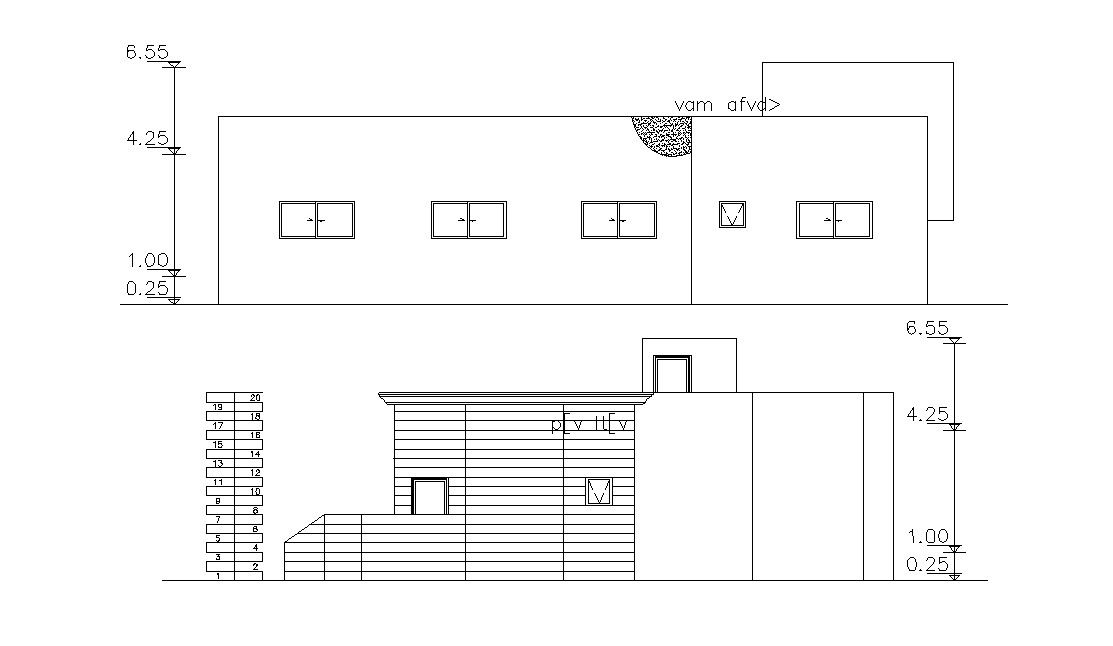Download Free Rear And Side Elevation Design Of House Building
Description
Download free DWG file of residence house rear and side elevation design which shows wall design, floor level single-story and window design with dimension detail.
Uploaded by:
