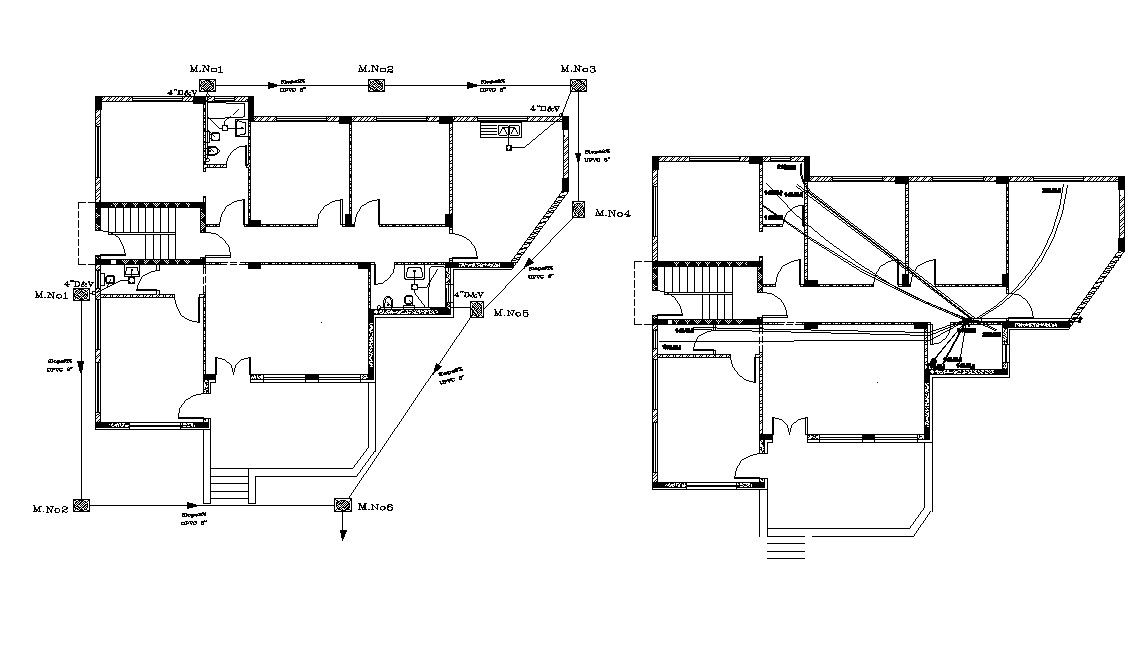Architecture House Plumbing Layout Plan AutoCAD Drawing
Description
2d CAD drawing of 3 BHK house ground floor layout plan CAD drawing water pipeline and drainage line layout plan which shows drainage line direct to connected to chamber box. download DWG file of house floor plan with plumbing layout plan design. this drawing is helpful when beginning the construction house.
Uploaded by:
