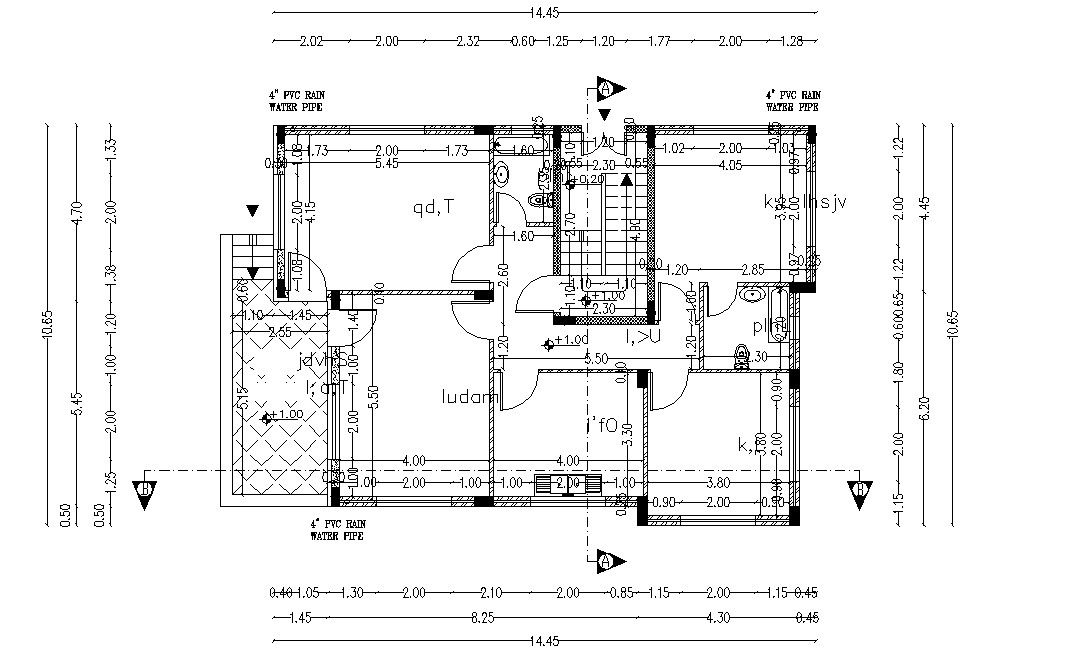Residence Bungalow Ground Floor Layout CAD Plan
Description
Residence bungalow design ground floor plan that shows bungalow rooms design, staircase units, dimension working set, section lines, bungalow length width details and various other units details, download AutoCAD plan for detailed working drawing.

Uploaded by:
akansha
ghatge

