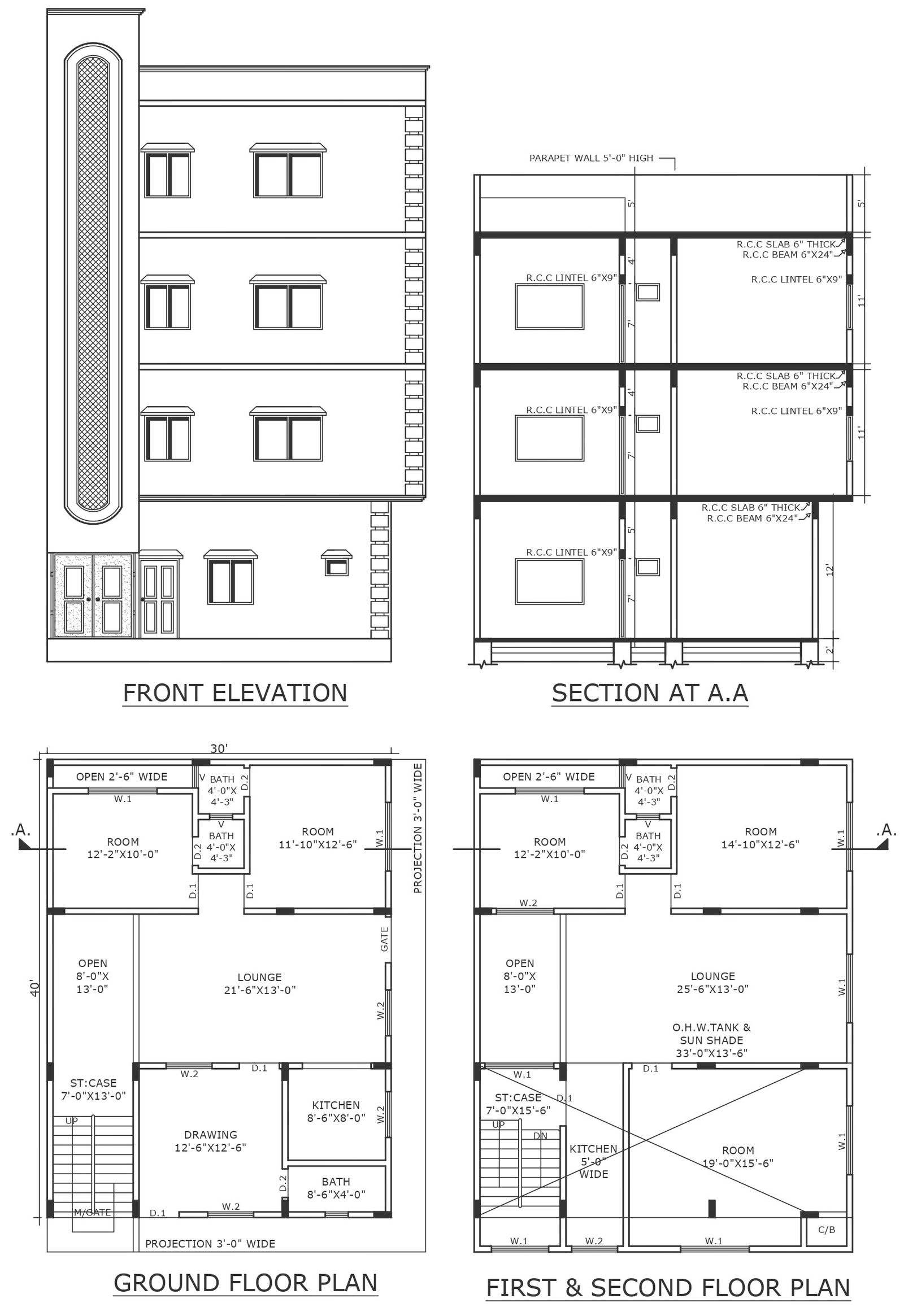Jali design in elevation wall of staircase detailed plan section and elevation of three storey bungalow DWG autoCAD drawing
Description
Experience the fusion of elegance and functionality with our meticulously crafted jali design showcased in the elevation wall of the staircase in our three-storey bungalow. Detailed in our DWG AutoCAD drawing, this intricate jali design adds a touch of architectural finesse to the space. Our design prioritizes plot detail and site analysis, ensuring seamless integration with the surrounding environment. With detailed plans, sections, and elevations, our AutoCAD drawing offers a comprehensive insight into our innovative approach to urban planning. Crafted with precision and attention to detail, our jali design enhances the aesthetic appeal of the staircase while providing ventilation and natural light. Whether viewed from inside or outside, this jali design stands as a testament to our commitment to excellence in architecture and design. Explore the beauty and functionality of our jali design, meticulously detailed in our AutoCAD drawing, and elevate your living space to new heights of luxury and sophistication.
Uploaded by:
