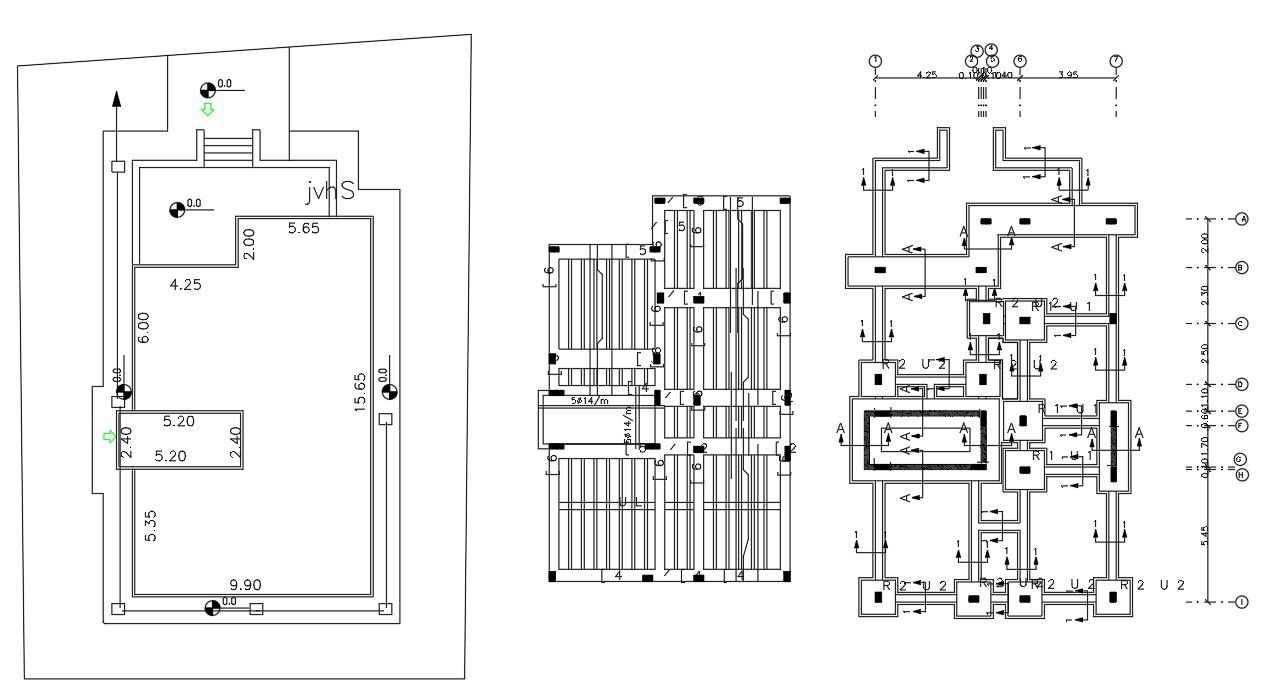RCC Column And Foundation Plan AutoCAD Drawing
Description
2D CAD drawing of column and foundation plan with excavation detail. reinforcement slab bar structure design with all dimension detail. download free DWG file of RCC construction structure drawing.
Uploaded by:
